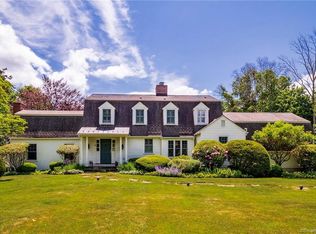Artfully Sophisticated and Zen-fully Chic--This Understated Farmhouse--Has Been Carefully Re-defined into a Sleek-Mini-Compound! With elegant simplicity and fashionable décor, come take a tour of this stylishly updated cottage, with a 60s' modern vibe! ~ Newly transformed kitchen a culinary delight with top drawer appliances and special amenities including gorgeous soap-stone counters, an uber-fun coffee bar! Formal living room with fireplace and dining room opens to terrace and gardens. Serene master suite with a sleek-spa-bath, is a welcomed sanctuary! Elegant simplicity is prevalent throughout; 4/bdrms, 4baths, game-room/office or 5th bdrm Au-pair. ALL 3 levels feature contemporary accents coupled with meticulous attention to detail with a walk in pantry with glazed glass door +generator, Tucked into a popular cul-de-sac, situated on timeless land with sprawling lawn & pretty gardens you will find "rare privacy without seclusion,"-Vacation-or stacation- year round with an in-ground-pool,sports court, 2/stall barn and paddock, perfect perfect for live-stock and more! All just moments to parkway, trains, town-center- and a short walk to acclaimed Weston Schools.
This property is off market, which means it's not currently listed for sale or rent on Zillow. This may be different from what's available on other websites or public sources.
