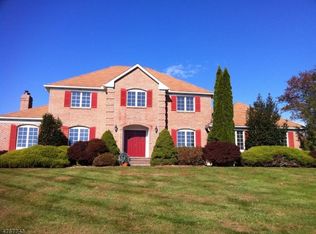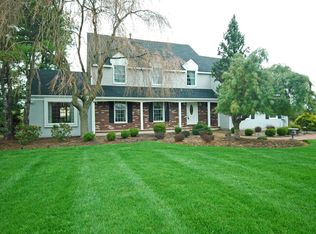Gorgeous colonial with entertaining, tranquil backyard - swimming pool, hot tub, gazebo and 550 sq. ft. deck. Situated on a quiet cul-de-sac, abutting permanently preserved forest/farmland and in one of the area's most coveted neighborhoods. Approx 3,989 sq ft plus 2,020 sq ft lower level. Hardwood floors. Family room has vaulted ceiling, skylights and fireplace. Large eat-in kitchen with island, granite and stainless steel appliances. Office. Bay windows. Pella Designer windows. All bedrooms are very spacious. Additional 2nd floor "Bonus Room" (400 sq ft). Awesome finished lower level - wet bar, kitchenette, media room, recreation room, workshop, full bathroom and fireplace. Gorgeous yard with retractable awning over deck, landscape lighting & large fenced yard. Whole house humidifier. Sauna is negotiable
This property is off market, which means it's not currently listed for sale or rent on Zillow. This may be different from what's available on other websites or public sources.


