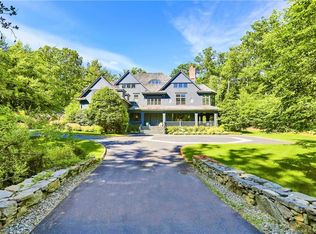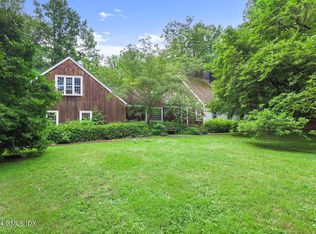At the end of a quiet cul-de-sac and stately driveway with stone pillars, sits an inviting country home on four verdant acres. This gracious home with fine architectural detail and an exceptional floor plan features a Living Room with a vaulted ceiling and fpl, formal dining room, lg gourmet dine-in kit that opens to the rear terrace ,family room and sun rm/den. Second floor offers a luxurious master bedroom suite with two large closets, beautiful master bath/tray ceiling, Whirlpool tub and separate shower. Three large double bedrms, two baths and laundry complete the second floor. Third floor has a large office/playrm and wonderful storage.The finished lower level has a family room, office, bath and a gym. This expansive property has a tennis court and possible pool site.
This property is off market, which means it's not currently listed for sale or rent on Zillow. This may be different from what's available on other websites or public sources.

