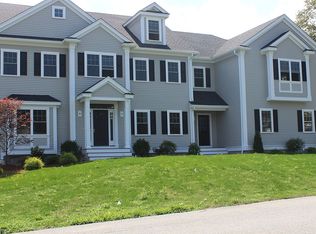Welcome to this spacious, sunny, bright 5 bedroom, 3 bath home in a coveted neighborhood. Meticulously maintained with magnificent curb appeal. Sub-Zero, Miele and Thermador appliances. The kitchen has access to a large private deck and professionally landscaped beautiful level backyard for entertaining your family and friends. Cathedral sky-lit eat-in area in the kitchen for daily family gatherings. Four season sun room with retractable awning to enjoy morning coffee or tea. Living room with fireplace opens to formal dining room. Master suite with full bath, 3 add'l bedrooms and 1 full bath on main level. Great Room with fireplace, Game/Exercise room, Bedroom, full Bath and Laundry room with access to backyard completes lower level. Central Air. Attached 2 car garage and more! Walk to conservation areas, shops and restaurants. Close to commuter routes, Wilson Farms, golf and tennis courts. Just move in and enjoy everything Lexington has to offer!
This property is off market, which means it's not currently listed for sale or rent on Zillow. This may be different from what's available on other websites or public sources.
