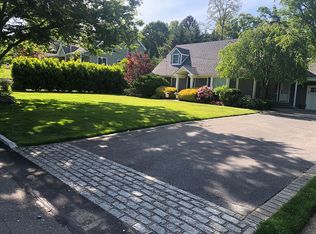Sold for $1,240,000
$1,240,000
10 Huntington Road, Huntington, NY 11743
4beds
2,970sqft
Single Family Residence, Residential
Built in 2014
0.37 Acres Lot
$1,285,200 Zestimate®
$418/sqft
$4,800 Estimated rent
Home value
$1,285,200
$1.16M - $1.43M
$4,800/mo
Zestimate® history
Loading...
Owner options
Explore your selling options
What's special
This lovely center hall Colonial sits on a private half acre, with 4 bedrooms and 3.5 bathrooms, featuring a thoughtful layout and timeless appeal. Upon entry, you'll be welcomed by a grand two-story foyer, setting the tone for the rest of the home. The formal living room, with a fireplace, creates an inviting atmosphere, while the beautiful wood floors run throughout the main level. The large, open kitchen and dining area flow seamlessly into the great room, with easy access to the rear grounds. The 9-foot ceilings and custom moldings add a touch of elegance to this home, which makes it perfect for both everyday living and entertaining. The master suite includes a large walk-in closet, and a master bath designed for relaxation, with both a soaking tub and a separate shower for your comfort. Convenience abounds with a second-floor laundry room, natural gas heat and cooking, and a full basement that offers endless potential. The home features simple, yet well-maintained landscaping, and a covered porch ideal for outdoor enjoyment. The 2-car garage provides plenty of storage and parking space. This home combines classic charm with modern amenities, making it a wonderful place to call your own.
Zillow last checked: 8 hours ago
Listing updated: May 28, 2025 at 12:31pm
Listed by:
Pamela W. Doyle CBR 631-988-1708,
Daniel Gale Sothebys Intl Rlty 631-692-6770
Bought with:
Lisa M. Fasano CBR, 10301215925
Compass Greater NY LLC
Source: OneKey® MLS,MLS#: 803246
Facts & features
Interior
Bedrooms & bathrooms
- Bedrooms: 4
- Bathrooms: 4
- Full bathrooms: 3
- 1/2 bathrooms: 1
Primary bedroom
- Description: Large Primary with Bath and walk in closet
- Level: Second
Bedroom 1
- Level: Second
Bedroom 2
- Level: Second
Bedroom 4
- Description: Bedroom with access to hall bath
- Level: Second
Primary bathroom
- Level: Second
Bathroom 1
- Description: Bedroom/Bath/Bedroom
- Level: Second
Bathroom 2
- Description: Hall Bath
- Level: Second
Basement
- Description: Unfinished storage, utilities
- Level: Basement
Dining room
- Description: Formal Dining Room
- Level: First
Family room
- Description: Family Room with access to rear property
- Level: First
Kitchen
- Description: Large Eat-In Kitchen
- Level: First
Laundry
- Description: Second floor laundry
- Level: Second
Lavatory
- Description: Powder Room
- Level: First
Living room
- Description: Living Room with fireplace
- Level: First
Heating
- Forced Air
Cooling
- Central Air
Appliances
- Included: Dishwasher, Dryer, Exhaust Fan, Refrigerator, Washer
- Laundry: Washer/Dryer Hookup, In Hall
Features
- Cathedral Ceiling(s), Chandelier, Chefs Kitchen, Crown Molding, Eat-in Kitchen, Entrance Foyer, Formal Dining, Granite Counters, Kitchen Island, Primary Bathroom, Natural Woodwork, Open Floorplan, Recessed Lighting, Soaking Tub, Storage, Tray Ceiling(s)
- Flooring: Hardwood, Tile
- Basement: Full,Storage Space,Unfinished
- Attic: Pull Stairs
- Number of fireplaces: 1
Interior area
- Total structure area: 2,970
- Total interior livable area: 2,970 sqft
Property
Parking
- Total spaces: 2
- Parking features: Garage
- Garage spaces: 2
Features
- Patio & porch: Covered, Porch
Lot
- Size: 0.37 Acres
Details
- Parcel number: 040002001030
- Special conditions: None
Construction
Type & style
- Home type: SingleFamily
- Architectural style: Colonial
- Property subtype: Single Family Residence, Residential
Materials
- Vinyl Siding
- Foundation: Concrete Perimeter
Condition
- Actual
- Year built: 2014
- Major remodel year: 2014
Utilities & green energy
- Sewer: Cesspool
- Water: Public
- Utilities for property: Electricity Connected, Natural Gas Connected, Water Connected
Community & neighborhood
Location
- Region: Huntington
Other
Other facts
- Listing agreement: Exclusive Right To Sell
Price history
| Date | Event | Price |
|---|---|---|
| 8/5/2025 | Sold | $1,240,000$418/sqft |
Source: Public Record Report a problem | ||
| 5/28/2025 | Sold | $1,240,000-4.5%$418/sqft |
Source: | ||
| 3/13/2025 | Pending sale | $1,299,000$437/sqft |
Source: | ||
| 2/13/2025 | Price change | $1,299,000-7.1%$437/sqft |
Source: | ||
| 12/20/2024 | Listed for sale | $1,399,000+33.4%$471/sqft |
Source: | ||
Public tax history
| Year | Property taxes | Tax assessment |
|---|---|---|
| 2024 | -- | $6,250 |
| 2023 | -- | $6,250 |
| 2022 | -- | $6,250 |
Find assessor info on the county website
Neighborhood: 11743
Nearby schools
GreatSchools rating
- 7/10Southdown SchoolGrades: K-3Distance: 0.4 mi
- 3/10J Taylor Finley Middle SchoolGrades: 7-8Distance: 2 mi
- 5/10Huntington High SchoolGrades: 9-12Distance: 2.7 mi
Schools provided by the listing agent
- Elementary: Southdown School
- Middle: J Taylor Finley Middle School
- High: Huntington High School
Source: OneKey® MLS. This data may not be complete. We recommend contacting the local school district to confirm school assignments for this home.
Get a cash offer in 3 minutes
Find out how much your home could sell for in as little as 3 minutes with a no-obligation cash offer.
Estimated market value$1,285,200
Get a cash offer in 3 minutes
Find out how much your home could sell for in as little as 3 minutes with a no-obligation cash offer.
Estimated market value
$1,285,200
