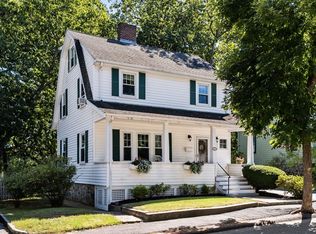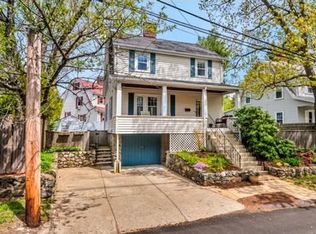Sold for $1,075,000
$1,075,000
10 Huntington Rd, Arlington, MA 02474
4beds
1,655sqft
Single Family Residence
Built in 1931
4,426 Square Feet Lot
$1,073,400 Zestimate®
$650/sqft
$3,879 Estimated rent
Home value
$1,073,400
$988,000 - $1.16M
$3,879/mo
Zestimate® history
Loading...
Owner options
Explore your selling options
What's special
Discover the perfect blend of classic charm, modern updates, and an unbeatable location in this meticulously maintained single-family home. A welcoming front porch sets the tone, while the backyard features a fabulous deck—ideal for entertaining or unwinding in a private outdoor setting. The main level welcomes you with a stylish kitchen, a dining room perfect for hosting, a tastefully updated half bath, & a spacious living room centered around a cozy fireplace. Upstairs, you’ll find 3 generously sized bedrooms & recently renovated full bath. The newly finished basement adds a versatile family room or office, an additional bedroom, & another full bath. Additional highlights include central air conditioning, newer vinyl siding, and a prime location just moments from the Minuteman Bike Path, Alewife T and Harvard bus lines, McClennan Park, Mt. Gilboa hiking trails, and the sought-after Pierce School. Plus, enjoy the vibrant shopping and dining scenes of Arlington Center and Heights!
Zillow last checked: 8 hours ago
Listing updated: April 30, 2025 at 06:20am
Listed by:
Meg Steere 617-877-0509,
Berkshire Hathaway HomeServices Commonwealth Real Estate 617-926-5280
Bought with:
Christopher Mehr
Full Circle Realty LLC
Source: MLS PIN,MLS#: 73353463
Facts & features
Interior
Bedrooms & bathrooms
- Bedrooms: 4
- Bathrooms: 3
- Full bathrooms: 2
- 1/2 bathrooms: 1
Primary bedroom
- Features: Closet, Flooring - Hardwood
- Level: Second
- Area: 156
- Dimensions: 13 x 12
Bedroom 2
- Features: Closet, Flooring - Hardwood
- Level: Second
- Area: 130
- Dimensions: 13 x 10
Bedroom 3
- Features: Closet, Flooring - Hardwood
- Level: Third
- Area: 108
- Dimensions: 9 x 12
Bedroom 4
- Features: Closet
- Level: Basement
- Area: 171
- Dimensions: 19 x 9
Primary bathroom
- Features: No
Bathroom 1
- Features: Bathroom - Half
- Level: First
Bathroom 2
- Features: Bathroom - Full
- Level: Second
Bathroom 3
- Features: Bathroom - 3/4
- Level: Basement
Dining room
- Features: Flooring - Hardwood
- Level: First
- Area: 144
- Dimensions: 12 x 12
Family room
- Features: Closet
- Level: Basement
- Area: 308
- Dimensions: 22 x 14
Kitchen
- Features: Flooring - Hardwood, Balcony / Deck
- Level: First
- Area: 208
- Dimensions: 16 x 13
Living room
- Features: Flooring - Hardwood
- Level: First
- Area: 192
- Dimensions: 16 x 12
Heating
- Steam, Natural Gas
Cooling
- Central Air
Appliances
- Included: Range, Dishwasher, Trash Compactor, Microwave, Refrigerator, Washer, Dryer
- Laundry: In Basement
Features
- Entrance Foyer
- Flooring: Tile, Hardwood, Flooring - Hardwood
- Windows: Insulated Windows
- Basement: Finished,Walk-Out Access
- Number of fireplaces: 1
Interior area
- Total structure area: 1,655
- Total interior livable area: 1,655 sqft
- Finished area above ground: 1,280
- Finished area below ground: 375
Property
Parking
- Total spaces: 4
- Parking features: Paved Drive, Off Street
- Uncovered spaces: 4
Features
- Patio & porch: Porch, Deck - Composite
- Exterior features: Porch, Deck - Composite, Rain Gutters
Lot
- Size: 4,426 sqft
Details
- Parcel number: 326718
- Zoning: R1
Construction
Type & style
- Home type: SingleFamily
- Property subtype: Single Family Residence
Materials
- Frame
- Foundation: Stone
- Roof: Shingle
Condition
- Year built: 1931
Utilities & green energy
- Electric: Circuit Breakers
- Sewer: Public Sewer
- Water: Public
Community & neighborhood
Community
- Community features: Public Transportation, Shopping, Tennis Court(s), Park, Bike Path, Conservation Area, Highway Access, House of Worship, Public School, T-Station
Location
- Region: Arlington
Other
Other facts
- Listing terms: Contract
Price history
| Date | Event | Price |
|---|---|---|
| 4/29/2025 | Sold | $1,075,000+19.5%$650/sqft |
Source: MLS PIN #73353463 Report a problem | ||
| 4/2/2025 | Listed for sale | $899,900+20%$544/sqft |
Source: MLS PIN #73353463 Report a problem | ||
| 10/28/2019 | Sold | $750,000+7.3%$453/sqft |
Source: C21 Commonwealth Sold #72570607_02474 Report a problem | ||
| 10/2/2019 | Pending sale | $699,000$422/sqft |
Source: BOWES REAL ESTATE REAL LIVING #72570607 Report a problem | ||
| 9/26/2019 | Listed for sale | $699,000+50.3%$422/sqft |
Source: Bowes Real Estate Real Living #72570607 Report a problem | ||
Public tax history
| Year | Property taxes | Tax assessment |
|---|---|---|
| 2025 | $8,488 +12.6% | $788,100 +10.7% |
| 2024 | $7,539 +1.9% | $711,900 +7.9% |
| 2023 | $7,399 +3.5% | $660,000 +5.4% |
Find assessor info on the county website
Neighborhood: 02474
Nearby schools
GreatSchools rating
- 8/10Peirce SchoolGrades: K-5Distance: 0.2 mi
- 9/10Ottoson Middle SchoolGrades: 7-8Distance: 0.6 mi
- 10/10Arlington High SchoolGrades: 9-12Distance: 1.2 mi
Schools provided by the listing agent
- Elementary: Pierce
- Middle: Ottoson
- High: Arlington
Source: MLS PIN. This data may not be complete. We recommend contacting the local school district to confirm school assignments for this home.
Get a cash offer in 3 minutes
Find out how much your home could sell for in as little as 3 minutes with a no-obligation cash offer.
Estimated market value$1,073,400
Get a cash offer in 3 minutes
Find out how much your home could sell for in as little as 3 minutes with a no-obligation cash offer.
Estimated market value
$1,073,400

