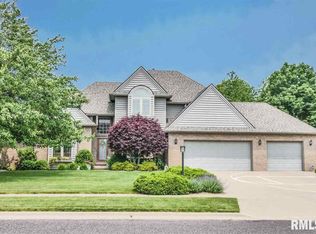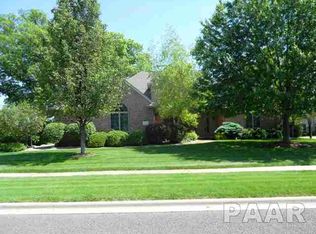*CATERPILLAR HOME PURCHASE PROGRAM* 3% BUYER INCENTIVE* This custom built 5 BR 3.5 BA home is located on gorgeous Steeple Chase lot! Top of the line Kitchen remodel features new cabinetry, appliances, granite, tile backsplash, and lg island. Other improvements include updated fixtures, paint, beautiful refinished/stained hrdwd flrs, painted trim. Anderson windows, open staircase & skylights in upper BA+LR. Wlk-out bsmt w/ full BA. Generous sized lot, gorgeous landscaping & sprinkler system. Enjoy the outdoors on the deck overlooking the backyard. Quiet yet convenient Washington location!
This property is off market, which means it's not currently listed for sale or rent on Zillow. This may be different from what's available on other websites or public sources.

