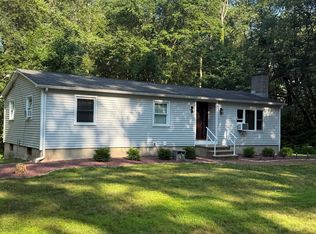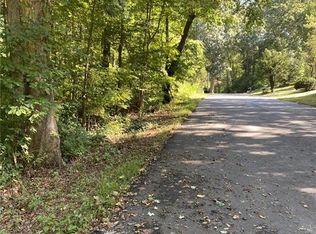MOVE IN READY! Be the first to call this completely renovated charming 3 bedroom ranch your home! Brand new kitchen with granite countertops, subway tile backsplash, new stainless steel appliances, gleaming hardwood floors throughout! Have your morning coffee in the sunroom or your new deck, and enjoy the privacy of your backyard. Two and a half newly renovated baths, Fully finished basement for additional space can be your rec room or office, extra storage space in the lower level also. Close to town, beaches, Clinton Country Club, parks, movies theaters, schools, shopping and iconic restaurants. Call today for a private showing!
This property is off market, which means it's not currently listed for sale or rent on Zillow. This may be different from what's available on other websites or public sources.


