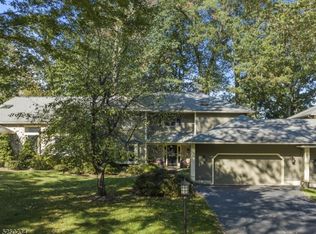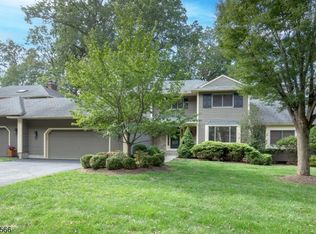Closed
$668,000
10 Hunters Cir, Tewksbury Twp., NJ 08833
3beds
3baths
--sqft
Single Family Residence
Built in 1985
10,018.8 Square Feet Lot
$679,000 Zestimate®
$--/sqft
$4,267 Estimated rent
Home value
$679,000
$625,000 - $733,000
$4,267/mo
Zestimate® history
Loading...
Owner options
Explore your selling options
What's special
Zillow last checked: 22 hours ago
Listing updated: June 05, 2025 at 09:12am
Listed by:
Catherine Weinstock 908-439-3300,
Turpin Real Estate, Inc.
Bought with:
Sabine Malley
Coldwell Banker Realty
Source: GSMLS,MLS#: 3957876
Facts & features
Price history
| Date | Event | Price |
|---|---|---|
| 6/5/2025 | Sold | $668,000 |
Source: | ||
| 5/6/2025 | Pending sale | $668,000 |
Source: | ||
| 4/24/2025 | Listed for sale | $668,000+85.6% |
Source: | ||
| 2/17/2015 | Sold | $360,000-2.4% |
Source: | ||
| 11/22/2014 | Price change | $369,000-7.5% |
Source: Weichert Realtors #3147216 | ||
Public tax history
| Year | Property taxes | Tax assessment |
|---|---|---|
| 2025 | $11,064 | $455,500 |
| 2024 | $11,064 +2.8% | $455,500 |
| 2023 | $10,759 +4% | $455,500 |
Find assessor info on the county website
Neighborhood: 08833
Nearby schools
GreatSchools rating
- 7/10Old Turnpike SchoolGrades: 5-8Distance: 2.9 mi
- 7/10Voorhees High SchoolGrades: 9-12Distance: 5.8 mi
- 6/10Tewksbury Elementary SchoolGrades: PK-4Distance: 4.3 mi
Get a cash offer in 3 minutes
Find out how much your home could sell for in as little as 3 minutes with a no-obligation cash offer.
Estimated market value
$679,000
Get a cash offer in 3 minutes
Find out how much your home could sell for in as little as 3 minutes with a no-obligation cash offer.
Estimated market value
$679,000

