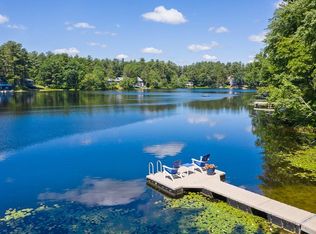This custom designed craftsman style home is nestled in a wooded, country setting in a private neighborhood of Spec. Pond; yet a close commute to BOSTON. This upscale home offers an open floor plan with beautiful hardwood floors throughout most of the living areas as well as the master bedroom, all but one bedroom and nursery on the 2n level. Large kitchen w/ granite & walnut counter on island. 1st floor office or bedroom suite w/ full bath is perfect for working from home or for someone who needs 1st floor living. This 5 Bedroom home has endless windows showcasing private woodlands. The 9 ft. ceilings are loaded with recessed lighting. Huge Potential for the unfinished 1500 sq ft great room and media room roughed for electrical and plumbing on 3rd level. Title V for SIX bedroom! Many upgrades. Great commuter location, minutes to Rt 2, 495, and 190 with T-station minutes away. Do not miss this faboulous home like none-other! So much home for the money.
This property is off market, which means it's not currently listed for sale or rent on Zillow. This may be different from what's available on other websites or public sources.
