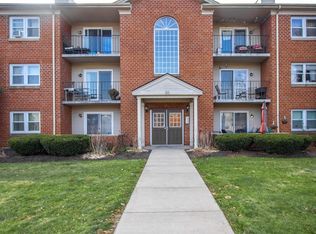Sold for $410,000
$410,000
10 Humeston Slope, Holyoke, MA 01040
4beds
2,179sqft
Single Family Residence
Built in 1992
0.34 Acres Lot
$414,300 Zestimate®
$188/sqft
$2,425 Estimated rent
Home value
$414,300
$389,000 - $439,000
$2,425/mo
Zestimate® history
Loading...
Owner options
Explore your selling options
What's special
Nestled at 10 Humeston Slope, Holyoke, MA, this single-family home has been beautifully updated and impeccably maintained. There is hardwood flooring throughout the home except for the basement. The kitchen features a large kitchen island with drawers- ample space for meal prep and casual dining. There are Kraftmaid shaker cabinets with soft close drawers, undercabinet lighting. and stone countertops and a backsplash. This home offers three bedrooms and two full bathrooms. The walkout basement is amazing with a large rec room that cold be a bedroom, dining room and laundry room. The property includes a shed, a patio, garden area and a woods view that ensures privacy. Seller has attached an inspection report to the listing. ALL big ticket items have been done – NEW Roof 2025, NEW gutters, down spouts, kitchen remodel, 2 split systems, 4" thick driveway
Zillow last checked: 8 hours ago
Listing updated: October 09, 2025 at 11:17am
Listed by:
Wheway Group 413-478-1166,
Coldwell Banker Realty - Western MA 413-567-8931,
Patricia D. Wheway 413-478-1166
Bought with:
Karolina Podolska
Real Broker MA, LLC
Source: MLS PIN,MLS#: 73421341
Facts & features
Interior
Bedrooms & bathrooms
- Bedrooms: 4
- Bathrooms: 2
- Full bathrooms: 2
Primary bedroom
- Features: Ceiling Fan(s), Flooring - Hardwood, Closet - Double
- Level: First
Bedroom 2
- Features: Flooring - Hardwood, Closet - Double
- Level: Second
Bedroom 3
- Features: Ceiling Fan(s), Walk-In Closet(s), Flooring - Hardwood
- Level: Second
Bedroom 4
- Features: Closet, Flooring - Wall to Wall Carpet, Slider
Primary bathroom
- Features: No
Bathroom 1
- Features: Bathroom - Full, Closet - Linen, Flooring - Stone/Ceramic Tile
- Level: First
Bathroom 2
- Features: Bathroom - Full, Bathroom - With Tub & Shower, Closet - Linen, Flooring - Stone/Ceramic Tile, Jacuzzi / Whirlpool Soaking Tub
- Level: Second
Dining room
- Features: Flooring - Hardwood
- Level: First
Family room
- Features: Closet, Flooring - Wall to Wall Carpet, Window(s) - Picture
- Level: Basement
Kitchen
- Features: Flooring - Hardwood, Countertops - Stone/Granite/Solid, Kitchen Island, Cabinets - Upgraded, Exterior Access, Recessed Lighting, Stainless Steel Appliances, Gas Stove, Lighting - Pendant, Lighting - Overhead
- Level: First
Living room
- Features: Flooring - Hardwood, Window(s) - Picture
- Level: First
Heating
- Baseboard, Natural Gas
Cooling
- Ductless
Appliances
- Included: Gas Water Heater, Range, Dishwasher, Microwave, Refrigerator, Washer, Dryer
- Laundry: Gas Dryer Hookup, Washer Hookup, In Basement
Features
- Flooring: Hardwood
- Windows: Insulated Windows
- Basement: Full,Partially Finished,Walk-Out Access,Interior Entry
- Has fireplace: No
Interior area
- Total structure area: 2,179
- Total interior livable area: 2,179 sqft
- Finished area above ground: 1,547
- Finished area below ground: 632
Property
Parking
- Total spaces: 4
- Parking features: Paved Drive, Off Street, Driveway, Paved
- Uncovered spaces: 4
Features
- Patio & porch: Patio
- Exterior features: Patio, Rain Gutters, Storage, Professional Landscaping, Sprinkler System, Garden
Lot
- Size: 0.34 Acres
- Features: Cul-De-Sac, Wooded
Details
- Parcel number: M:0151 B:0000 L:17,2536849
- Zoning: R-1A
Construction
Type & style
- Home type: SingleFamily
- Architectural style: Cape
- Property subtype: Single Family Residence
Materials
- Frame
- Foundation: Concrete Perimeter
- Roof: Shingle
Condition
- Year built: 1992
Utilities & green energy
- Electric: Circuit Breakers, 100 Amp Service
- Sewer: Public Sewer
- Water: Public
Green energy
- Energy efficient items: Thermostat
Community & neighborhood
Security
- Security features: Security System
Community
- Community features: Public Transportation, Shopping, Park, Highway Access, House of Worship, University
Location
- Region: Holyoke
Price history
| Date | Event | Price |
|---|---|---|
| 10/9/2025 | Sold | $410,000+3.8%$188/sqft |
Source: MLS PIN #73421341 Report a problem | ||
| 9/7/2025 | Contingent | $394,900$181/sqft |
Source: MLS PIN #73421341 Report a problem | ||
| 9/1/2025 | Listed for sale | $394,900+261%$181/sqft |
Source: MLS PIN #73421341 Report a problem | ||
| 4/15/1992 | Sold | $109,400$50/sqft |
Source: Public Record Report a problem | ||
Public tax history
| Year | Property taxes | Tax assessment |
|---|---|---|
| 2025 | $4,880 +2.3% | $279,500 +11.1% |
| 2024 | $4,768 +4.5% | $251,600 +3.5% |
| 2023 | $4,562 +4% | $243,200 +6.8% |
Find assessor info on the county website
Neighborhood: 01040
Nearby schools
GreatSchools rating
- 2/10Lt Clayre Sullivan Elementary SchoolGrades: PK-8Distance: 0.5 mi
- 2/10Holyoke High SchoolGrades: 9-12Distance: 1.1 mi
- 4/10Lt Elmer J McMahon Elementary SchoolGrades: PK-8Distance: 1 mi

Get pre-qualified for a loan
At Zillow Home Loans, we can pre-qualify you in as little as 5 minutes with no impact to your credit score.An equal housing lender. NMLS #10287.
