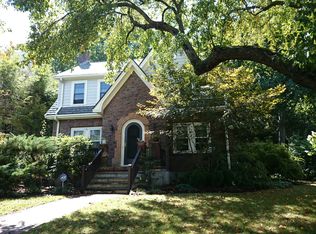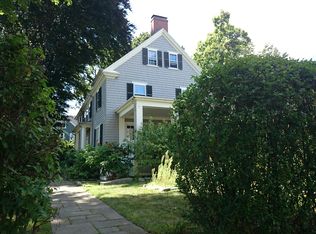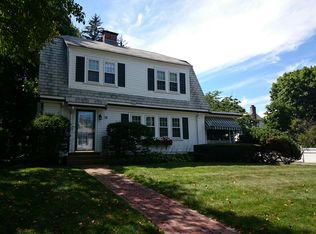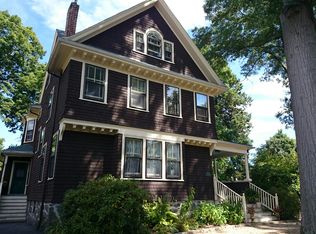Magnificent Victorian has been thoughtfully renovated in the heart of West Roxbury's most desirable "Highlands" neighborhood. This lovely home exudes exquisite timeless craftsmanship w/original detailed windows/door trim, layered crown moldings, & custom built-ins. Fluted columns flank the 2 living rooms w/dentil molding encased wood burning fireplace. Grand foyer opens to handsome custom cabinet kitchen, Bosch SS appliances, honed granite island & dining room/wet bar with direct access to rear patio/pergola. Master bedroom includes a designer glass shower/double vanity, custom closet & laundry room. All bathrooms have custom tile & Grohe fixtures. Finished lower level has heated floor, wet bar & steam shower. 2016 all NEW electrical, plumbing, cedar siding, garage, cedar fence, 50 yr. roof shingles, Marvin windows, Bose surround sound, 3 zone Hydro-Air gas heat, C/A, refinished HDWD floors, central vac, & irrigation system. Minutes to Commuter Rail, Longwood Medical & downtown Boston
This property is off market, which means it's not currently listed for sale or rent on Zillow. This may be different from what's available on other websites or public sources.



