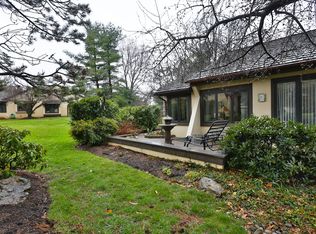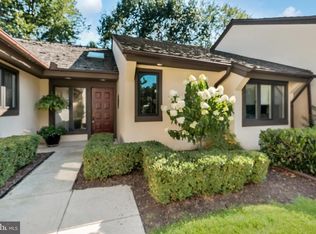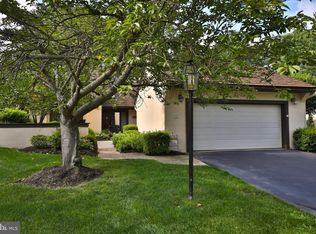Sold for $675,000 on 02/15/23
$675,000
10 Hounds Run Ln, Blue Bell, PA 19422
2beds
1,935sqft
Townhouse
Built in 1984
3,570 Square Feet Lot
$756,700 Zestimate®
$349/sqft
$2,686 Estimated rent
Home value
$756,700
$711,000 - $802,000
$2,686/mo
Zestimate® history
Loading...
Owner options
Explore your selling options
What's special
Welcome to 10 Hounds Run Ln, a beautifully maintained, expanded Whitpain model with special features and neutral decor. The gracious foyer has a skylight, double closet and hardwood floors that flow through the living, dining, kitchen and breakfast rooms. To the right of the foyer is the living room with custom built-ins and gas fireplace. The living room opens to an inviting sunroom, with tile floor and ceiling fan, for added enjoyment. The dining room has been expanded by over 100 sq feet, making entertaining extra easy to enjoy. You’ll love the kitchen with its abundance of cabinetry, beautiful granite counters, stainless steel appliances, pantry and a breakfast room under skylights. Sliding glass doors lead from the breakfast room to a patio to bar-b-q and dine al fresco. The laundry room with cabinetry also is accessed from the kitchen. Across the foyer a hallway leads to the wonderful owner’s suite. The bedroom is large and opens to a private fenced in courtyard. And the closets! Two walk-ins, a double door closet and a linen closet will make settling in a breeze. At the end of the dressing hallway is the master bath with stall shower. The second bedroom is located to the left of the foyer and easily doubles as an office or den. It has a pocket door on either entrance plus a double closet and full bathroom to make it en-suite. The basement is finished with plenty of room to play music, craft or work. The HVAC and hot water heater have all been replaced in the last few years. The house has a generator for added piece of mind. Whitpain Farm has a security gate, swimming pool, tennis court and community room. The HOA takes care of snow, lawns and trash making living here easy. You’ll love living here! Showings begin Sunday 1/4.
Zillow last checked: 10 hours ago
Listing updated: February 15, 2023 at 08:15am
Listed by:
Karen Horn 215-669-4295,
Long & Foster Real Estate, Inc.
Bought with:
Carol Young, RS135052A
Keller Williams Real Estate-Blue Bell
Ron Young, AB065689
Keller Williams Real Estate-Blue Bell
Source: Bright MLS,MLS#: PAMC2058986
Facts & features
Interior
Bedrooms & bathrooms
- Bedrooms: 2
- Bathrooms: 2
- Full bathrooms: 2
- Main level bathrooms: 2
- Main level bedrooms: 2
Basement
- Area: 0
Heating
- Forced Air, Baseboard, Natural Gas
Cooling
- Central Air, Electric
Appliances
- Included: Dishwasher, Disposal, Dryer, Extra Refrigerator/Freezer, Microwave, Oven/Range - Electric, Refrigerator, Stainless Steel Appliance(s), Washer, Water Heater, Gas Water Heater
- Laundry: Laundry Room
Features
- Breakfast Area, Built-in Features, Ceiling Fan(s), Entry Level Bedroom, Floor Plan - Traditional, Formal/Separate Dining Room, Eat-in Kitchen, Pantry, Recessed Lighting, Soaking Tub, Bathroom - Stall Shower, Bathroom - Tub Shower, Upgraded Countertops, Walk-In Closet(s)
- Flooring: Hardwood, Ceramic Tile, Carpet, Wood
- Windows: Skylight(s)
- Basement: Partial
- Number of fireplaces: 1
Interior area
- Total structure area: 1,935
- Total interior livable area: 1,935 sqft
- Finished area above ground: 1,935
- Finished area below ground: 0
Property
Parking
- Total spaces: 2
- Parking features: Built In, Garage Faces Front, Garage Door Opener, Inside Entrance, Attached, Driveway
- Attached garage spaces: 2
- Has uncovered spaces: Yes
Accessibility
- Accessibility features: None
Features
- Levels: One
- Stories: 1
- Pool features: Community
Lot
- Size: 3,570 sqft
- Dimensions: 42.00 x 0.00
Details
- Additional structures: Above Grade, Below Grade
- Parcel number: 660002813487
- Zoning: R8
- Special conditions: Standard
Construction
Type & style
- Home type: Townhouse
- Architectural style: Ranch/Rambler
- Property subtype: Townhouse
Materials
- Stucco
- Foundation: Block
- Roof: Architectural Shingle
Condition
- New construction: No
- Year built: 1984
Utilities & green energy
- Sewer: Public Sewer
- Water: Public
Community & neighborhood
Senior living
- Senior community: Yes
Location
- Region: Blue Bell
- Subdivision: Whitpain Farm
- Municipality: WHITPAIN TWP
HOA & financial
HOA
- Has HOA: Yes
- HOA fee: $526 monthly
- Amenities included: Pool, Tennis Court(s), Recreation Facilities
- Services included: All Ground Fee, Common Area Maintenance, Maintenance Structure, Health Club, Maintenance Grounds, Recreation Facility, Snow Removal, Trash
Other
Other facts
- Listing agreement: Exclusive Right To Sell
- Listing terms: Cash,Conventional
- Ownership: Fee Simple
Price history
| Date | Event | Price |
|---|---|---|
| 2/15/2023 | Sold | $675,000+1.5%$349/sqft |
Source: | ||
| 12/12/2022 | Pending sale | $665,000$344/sqft |
Source: | ||
| 12/9/2022 | Contingent | $665,000$344/sqft |
Source: | ||
| 12/2/2022 | Listed for sale | $665,000+51.1%$344/sqft |
Source: | ||
| 12/15/2016 | Sold | $440,000$227/sqft |
Source: Public Record | ||
Public tax history
| Year | Property taxes | Tax assessment |
|---|---|---|
| 2024 | $5,383 | $177,800 |
| 2023 | $5,383 +3.6% | $177,800 |
| 2022 | $5,198 +3.1% | $177,800 |
Find assessor info on the county website
Neighborhood: 19422
Nearby schools
GreatSchools rating
- 7/10Shady Grove El SchoolGrades: K-5Distance: 0.6 mi
- 7/10Wissahickon Middle SchoolGrades: 6-8Distance: 2.6 mi
- 9/10Wissahickon Senior High SchoolGrades: 9-12Distance: 2.7 mi
Schools provided by the listing agent
- District: Wissahickon
Source: Bright MLS. This data may not be complete. We recommend contacting the local school district to confirm school assignments for this home.

Get pre-qualified for a loan
At Zillow Home Loans, we can pre-qualify you in as little as 5 minutes with no impact to your credit score.An equal housing lender. NMLS #10287.
Sell for more on Zillow
Get a free Zillow Showcase℠ listing and you could sell for .
$756,700
2% more+ $15,134
With Zillow Showcase(estimated)
$771,834

