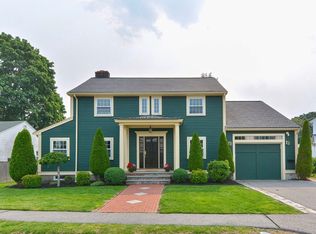Sold for $1,150,000
$1,150,000
10 Houghton Rd, Belmont, MA 02478
3beds
1,447sqft
Single Family Residence
Built in 1953
7,000 Square Feet Lot
$1,450,200 Zestimate®
$795/sqft
$3,726 Estimated rent
Home value
$1,450,200
$1.31M - $1.62M
$3,726/mo
Zestimate® history
Loading...
Owner options
Explore your selling options
What's special
Classic Mid-Century Ranch, fantastic and convenient location, with a street of very little change of ownership makes this a great opportunity for the savvy buyer. Typical of the time period it was built, features include hardwood floors, plaster walls and ceilings, 2 wood-burning fireplaces, and ample closet space. Additional finished area in the basement with vintage look enhanced with a fireplace. Eat-in kitchen adjacent to private 3-seasons room. Both the living room and dining room are indulged with picture windows, hardwood floors and a fireplace in the living room. Three generous bedrooms, primary with 1/2 bath. Beautiful flat lot of land, deck, 1 car garage and mature plantings. Walk-up attic plus lots of storage in the basement. Lovely, serene neighborhood close to the "T" station.
Zillow last checked: 8 hours ago
Listing updated: May 10, 2023 at 01:41pm
Listed by:
Edward Mahoney 508-783-9472,
RE/MAX Main St. Associates 978-373-6033
Bought with:
Kristin Santagati
Coldwell Banker Realty - Belmont
Source: MLS PIN,MLS#: 73098082
Facts & features
Interior
Bedrooms & bathrooms
- Bedrooms: 3
- Bathrooms: 2
- Full bathrooms: 1
- 1/2 bathrooms: 1
- Main level bathrooms: 2
- Main level bedrooms: 3
Primary bedroom
- Features: Flooring - Hardwood
- Level: Main,First
Bedroom 2
- Features: Flooring - Hardwood
- Level: Main,First
Bedroom 3
- Features: Flooring - Hardwood
- Level: Main,First
Bathroom 1
- Features: Bathroom - Full, Bathroom - With Tub & Shower, Flooring - Stone/Ceramic Tile
- Level: Main,First
Bathroom 2
- Features: Bathroom - Half, Flooring - Stone/Ceramic Tile
- Level: Main,First
Dining room
- Features: Flooring - Hardwood
- Level: Main,First
Kitchen
- Features: Dining Area
- Level: Main,First
Living room
- Features: Flooring - Hardwood, Window(s) - Picture
- Level: Main,First
Heating
- Oil
Cooling
- Window Unit(s)
Appliances
- Included: Water Heater, Tankless Water Heater, Range, Dishwasher, Refrigerator, Washer
Features
- Flooring: Wood, Tile, Vinyl, Carpet
- Windows: Storm Window(s), Screens
- Basement: Full,Partially Finished,Interior Entry,Bulkhead
- Number of fireplaces: 2
- Fireplace features: Living Room
Interior area
- Total structure area: 1,447
- Total interior livable area: 1,447 sqft
Property
Parking
- Total spaces: 3
- Parking features: Attached, Storage, Paved Drive, Off Street
- Attached garage spaces: 1
- Uncovered spaces: 2
Features
- Patio & porch: Porch - Enclosed, Deck
- Exterior features: Porch - Enclosed, Deck, Rain Gutters, Screens
Lot
- Size: 7,000 sqft
- Features: Cleared, Level
Details
- Parcel number: 357047
- Zoning: SC
Construction
Type & style
- Home type: SingleFamily
- Architectural style: Ranch
- Property subtype: Single Family Residence
Materials
- Frame
- Foundation: Concrete Perimeter
- Roof: Shingle
Condition
- Year built: 1953
Utilities & green energy
- Electric: 100 Amp Service
- Sewer: Public Sewer
- Water: Public
Community & neighborhood
Community
- Community features: Public Transportation, Shopping, Golf, Medical Facility, Highway Access, Public School
Location
- Region: Belmont
Other
Other facts
- Road surface type: Paved
Price history
| Date | Event | Price |
|---|---|---|
| 5/10/2023 | Sold | $1,150,000+28.1%$795/sqft |
Source: MLS PIN #73098082 Report a problem | ||
| 4/12/2023 | Listed for sale | $898,000$621/sqft |
Source: MLS PIN #73098082 Report a problem | ||
Public tax history
| Year | Property taxes | Tax assessment |
|---|---|---|
| 2025 | $12,688 -5.8% | $1,114,000 -12.7% |
| 2024 | $13,475 +6.7% | $1,276,000 +13.5% |
| 2023 | $12,634 +3.7% | $1,124,000 +6.6% |
Find assessor info on the county website
Neighborhood: 02478
Nearby schools
GreatSchools rating
- 10/10Mary Lee Burbank SchoolGrades: K-4Distance: 0.3 mi
- 7/10Winthrop L Chenery Middle SchoolGrades: 5-8Distance: 0.5 mi
- 10/10Belmont High SchoolGrades: 9-12Distance: 0.8 mi
Schools provided by the listing agent
- Elementary: Burbank
Source: MLS PIN. This data may not be complete. We recommend contacting the local school district to confirm school assignments for this home.
Get a cash offer in 3 minutes
Find out how much your home could sell for in as little as 3 minutes with a no-obligation cash offer.
Estimated market value$1,450,200
Get a cash offer in 3 minutes
Find out how much your home could sell for in as little as 3 minutes with a no-obligation cash offer.
Estimated market value
$1,450,200
