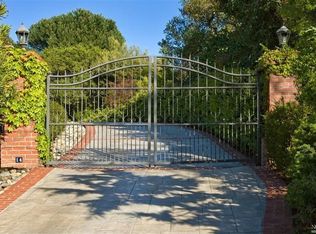Sold for $5,670,000 on 10/09/24
Street View
$5,670,000
10 Hotaling Ct, Kentfield, CA 94904
5beds
4,315sqft
SingleFamily
Built in 1937
0.57 Acres Lot
$5,640,700 Zestimate®
$1,314/sqft
$7,017 Estimated rent
Home value
$5,640,700
$5.08M - $6.32M
$7,017/mo
Zestimate® history
Loading...
Owner options
Explore your selling options
What's special
10 Hotaling Ct, Kentfield, CA 94904 is a single family home that contains 4,315 sq ft and was built in 1937. It contains 5 bedrooms and 4 bathrooms. This home last sold for $5,670,000 in October 2024.
The Zestimate for this house is $5,640,700. The Rent Zestimate for this home is $7,017/mo.
Facts & features
Interior
Bedrooms & bathrooms
- Bedrooms: 5
- Bathrooms: 4
- Full bathrooms: 4
Heating
- Other
Features
- Flooring: Tile, Hardwood
- Has fireplace: Yes
Interior area
- Total interior livable area: 4,315 sqft
Property
Parking
- Total spaces: 10
- Parking features: Garage, On-street
Features
- Exterior features: Stucco
- Has view: Yes
- View description: Park, Mountain
Lot
- Size: 0.57 Acres
Details
- Parcel number: 07103110
Construction
Type & style
- Home type: SingleFamily
- Architectural style: Contemporary
Materials
- Roof: Composition
Condition
- Year built: 1937
Community & neighborhood
Location
- Region: Kentfield
Other
Other facts
- Roof: Composition
- Living Room: Fireplace(s)
- Style: Traditional
- Dining Room: Formal
- Exterior: Stucco
- Stories/Levels: 3 Story
- View(s): Mountains, Park
- Family Room: Other
Price history
| Date | Event | Price |
|---|---|---|
| 10/9/2024 | Sold | $5,670,000+3.1%$1,314/sqft |
Source: Public Record | ||
| 9/15/2023 | Sold | $5,501,000-8.2%$1,275/sqft |
Source: | ||
| 8/29/2023 | Pending sale | $5,995,000+5.3%$1,389/sqft |
Source: | ||
| 8/7/2023 | Price change | $5,695,000-5%$1,320/sqft |
Source: | ||
| 6/13/2023 | Listed for sale | $5,995,000+7.1%$1,389/sqft |
Source: | ||
Public tax history
| Year | Property taxes | Tax assessment |
|---|---|---|
| 2025 | -- | $5,665,000 +3% |
| 2024 | $65,814 -5.5% | $5,498,000 -5.5% |
| 2023 | $69,641 +2.4% | $5,817,916 +2% |
Find assessor info on the county website
Neighborhood: 94904
Nearby schools
GreatSchools rating
- 8/10Ross Elementary SchoolGrades: K-8Distance: 0.9 mi
- 10/10Redwood High SchoolGrades: 9-12Distance: 2 mi
Schools provided by the listing agent
- Elementary: Ross
- High: Tam Unified--redwood
- District: Ross
Source: The MLS. This data may not be complete. We recommend contacting the local school district to confirm school assignments for this home.
Sell for more on Zillow
Get a free Zillow Showcase℠ listing and you could sell for .
$5,640,700
2% more+ $113K
With Zillow Showcase(estimated)
$5,753,514