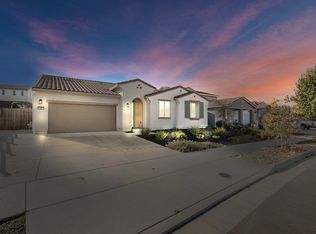Sold for $899,000 on 10/14/25
$899,000
10 Hospital Rd, Hollister, CA 95023
4beds
2,766sqft
Single Family Residence, Residential
Built in 2020
0.27 Acres Lot
$904,200 Zestimate®
$325/sqft
$4,250 Estimated rent
Home value
$904,200
$796,000 - $1.03M
$4,250/mo
Zestimate® history
Loading...
Owner options
Explore your selling options
What's special
Luxury living in this 2021 CUSTOM Bennett Ranch home. You asked for UPGRADES? Here you go! 4-5 bed/2.5 bath 2,766 sq ft. - HUGE lot. Step inside & you'll find a bright & inviting layout that makes daily living easy, with plenty of room to relax or entertain. TRUE 3 door 3 car garage. Dual zone Heat/AC. Solar is completely owned 3.5kw. No HOA fees. This is the Audrey floorplan & was designed to accommodate another bedroom & full bathroom downstairs (currently used as a flex space/den/hobby room). The remaining 3 bedrooms, full bath w/ double vanity & a large loft upstairs. LARGE Laundry room downstairs. Primary bedroom SUITE downstairs. Extra wide driveway w/ concrete down each side of the house & an OVERSIZED covered patio in the back. Windows professionally tinted. LVP/Tile/High End Mohawk Carpet. New interior/exterior paint. Added LED lights in den/garage. The whole house & backyard patio are pre-wired for ceiling fans. Upgraded blinds throughout home. EXPANSIVE sliding glass door system from kitchen/family room area to backyard PLUS gorgeous windows & tons of natural light. Extra fencing added on driveway side & backyard side. Garage is a DREAM - tape/texture/paint & epoxy floor, extra lighting & ceiling fans + Heat/AC split & Water Softener pre-plumbed. EV charger pre-wired.
Zillow last checked: 8 hours ago
Listing updated: October 14, 2025 at 07:15am
Listed by:
Shannan Matthews 01700762 831-801-0744,
CENTURY 21 Masters 831-245-0321,
Charlene King 00813665 831-801-5464,
CENTURY 21 Masters
Bought with:
Fernando Carrillo, 01762241
Remax Property Experts
Source: MLSListings Inc,MLS#: ML82021779
Facts & features
Interior
Bedrooms & bathrooms
- Bedrooms: 4
- Bathrooms: 3
- Full bathrooms: 2
- 1/2 bathrooms: 1
Bedroom
- Features: GroundFloorBedroom, PrimarySuiteRetreat, WalkinCloset, PrimaryBedroomonGroundFloor, BedroomonGroundFloor2plus
Bathroom
- Features: DoubleSinks, ShoweroverTub1, StallShower, Tub, FullonGroundFloor, HalfonGroundFloor
Dining room
- Features: DiningArea
Family room
- Features: KitchenFamilyRoomCombo
Kitchen
- Features: ExhaustFan, Hookups_IceMaker, IslandwithSink, Pantry
Heating
- Central Forced Air, 2 plus Zones
Cooling
- Central Air, Zoned
Appliances
- Included: Dishwasher, Exhaust Fan, Disposal, Range Hood, Microwave, Built In Oven, Electric Oven
- Laundry: Inside
Features
- Walk-In Closet(s)
- Flooring: Carpet, Tile, Vinyl Linoleum
Interior area
- Total structure area: 2,766
- Total interior livable area: 2,766 sqft
Property
Parking
- Total spaces: 3
- Parking features: Attached, On Street
- Attached garage spaces: 3
Features
- Stories: 2
- Patio & porch: Balcony/Patio
- Exterior features: Back Yard, Fenced, Storage Shed Structure, Drought Tolerant Plants
- Fencing: Back Yard,Wood
Lot
- Size: 0.27 Acres
Details
- Additional structures: Sheds
- Parcel number: 010060041000
- Zoning: R1
- Special conditions: Standard
Construction
Type & style
- Home type: SingleFamily
- Property subtype: Single Family Residence, Residential
Materials
- Foundation: Slab
- Roof: Tile
Condition
- New construction: No
- Year built: 2020
Utilities & green energy
- Gas: PublicUtilities
- Sewer: Public Sewer
- Water: Public
- Utilities for property: Public Utilities, Water Public, Solar
Community & neighborhood
Location
- Region: Hollister
Other
Other facts
- Listing agreement: ExclusiveRightToSell
Price history
| Date | Event | Price |
|---|---|---|
| 10/14/2025 | Sold | $899,000+9%$325/sqft |
Source: | ||
| 4/26/2021 | Sold | $824,500$298/sqft |
Source: Public Record | ||
Public tax history
| Year | Property taxes | Tax assessment |
|---|---|---|
| 2025 | $12,751 +1.4% | $892,462 +2% |
| 2024 | $12,574 +2% | $874,964 +2% |
| 2023 | $12,332 +2.2% | $857,809 +2% |
Find assessor info on the county website
Neighborhood: 95023
Nearby schools
GreatSchools rating
- 3/10Ladd Lane Elementary SchoolGrades: K-7Distance: 0.7 mi
- 7/10Hollister HighGrades: 9-12Distance: 1.7 mi
- 4/10Rancho San Justo SchoolGrades: 6-8Distance: 1.6 mi
Schools provided by the listing agent
- District: Hollister
Source: MLSListings Inc. This data may not be complete. We recommend contacting the local school district to confirm school assignments for this home.
Get a cash offer in 3 minutes
Find out how much your home could sell for in as little as 3 minutes with a no-obligation cash offer.
Estimated market value
$904,200
Get a cash offer in 3 minutes
Find out how much your home could sell for in as little as 3 minutes with a no-obligation cash offer.
Estimated market value
$904,200
