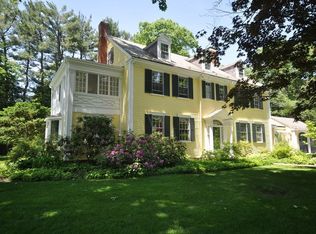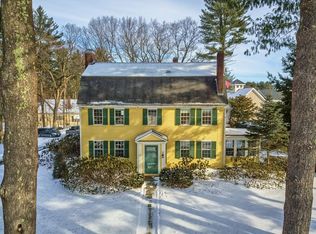"Summer time and the living is easy." Come home to this colonial style gem, completely renovated and new construction. On a corner lot, this stunning, gracious home offers tranquility and privacy in a coveted neighborhood located close to Concord center. Mature landscaped gardens, a bluestone patio, flowering trees, and an ample size yard are just some of the features of this property that perfectly blend the charm of yesterday with the comforts of today's lifestyle. The heart of the house is the designer kitchen and family room with an open floor plan with custom cabinetry, quartz countertops, premium appliances, center island, pantry, gas fireplace, and an intimate dining area with views to the back yard and patio. The living and dining rooms are graciously proportioned for formal entertaining, yet seamlessly allow for relaxed family living. A sitting room off of the dining room with walls of windows contribute to the soothing dynamics of these rooms.
This property is off market, which means it's not currently listed for sale or rent on Zillow. This may be different from what's available on other websites or public sources.

