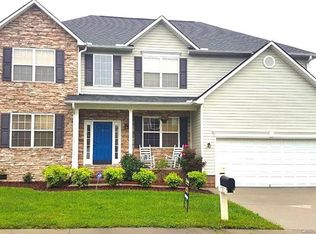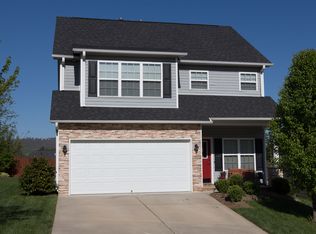Closed
$462,000
10 Holmes Ln, Arden, NC 28704
3beds
2,218sqft
Single Family Residence
Built in 2006
0.19 Acres Lot
$438,100 Zestimate®
$208/sqft
$2,847 Estimated rent
Home value
$438,100
$394,000 - $486,000
$2,847/mo
Zestimate® history
Loading...
Owner options
Explore your selling options
What's special
One-level living in a great South Asheville location. Move right into this 3 bed 2 1/2 bath home in the Waightstill Mountain Community. Fresh paint, new gas water heater, carpet and appliances make this property an easy choice. The open concept greets you from the foyer with a dining room on the left and a bonus room for an office or flex space on the right. The living area has vaulted ceilings and a natural gas-fueled fireplace to keep it cozy on winter nights. Windows let in lots of natural light, and the kitchen flows to an eat-in area and is open to the living space. A back door leads to a deck and fenced yard where your pets will find room to romp. The primary suite has ample space and a large bathroom with 2 sinks, shower, soaker tub and a huge walk-in closet. A laundry/mud room provides extra storage. Home has the popular split bedroom floor plan, and the community offers a pool and walking trail. It's just a five-minute drive to Biltmore Park with shopping and dining options.
Zillow last checked: 8 hours ago
Listing updated: October 15, 2024 at 11:24am
Listing Provided by:
Laura Hutchinson laura@weichertunlimited.com,
WEICHERT, Realtors - Unlimited,
Bruce Hutchinson,
WEICHERT, Realtors - Unlimited
Bought with:
Vanessa Burnett
Agent Group Realty LLC
Source: Canopy MLS as distributed by MLS GRID,MLS#: 4151600
Facts & features
Interior
Bedrooms & bathrooms
- Bedrooms: 3
- Bathrooms: 3
- Full bathrooms: 2
- 1/2 bathrooms: 1
- Main level bedrooms: 3
Primary bedroom
- Level: Main
Primary bedroom
- Level: Main
Bedroom s
- Level: Main
Bedroom s
- Level: Main
Bedroom s
- Level: Main
Bedroom s
- Level: Main
Bathroom full
- Level: Main
Bathroom half
- Level: Main
Bathroom full
- Level: Main
Bathroom half
- Level: Main
Breakfast
- Level: Main
Breakfast
- Level: Main
Dining room
- Level: Main
Dining room
- Level: Main
Kitchen
- Level: Main
Kitchen
- Level: Main
Laundry
- Level: Main
Laundry
- Level: Main
Living room
- Level: Main
Living room
- Level: Main
Office
- Level: Main
Office
- Level: Main
Heating
- Electric, Floor Furnace, Natural Gas
Cooling
- Central Air
Appliances
- Included: Dishwasher, Electric Oven, Electric Range, Refrigerator
- Laundry: Electric Dryer Hookup, Laundry Room, Main Level, Washer Hookup
Features
- Pantry
- Flooring: Carpet, Laminate, Hardwood, Wood
- Has basement: No
- Fireplace features: Gas Log, Living Room
Interior area
- Total structure area: 2,218
- Total interior livable area: 2,218 sqft
- Finished area above ground: 2,218
- Finished area below ground: 0
Property
Parking
- Total spaces: 2
- Parking features: Driveway, Garage on Main Level
- Garage spaces: 2
- Has uncovered spaces: Yes
Features
- Levels: One
- Stories: 1
- Patio & porch: Deck
- Pool features: Community
- Fencing: Back Yard,Fenced,Wood
Lot
- Size: 0.19 Acres
Details
- Parcel number: 964405345200000
- Zoning: R-1
- Special conditions: Standard
Construction
Type & style
- Home type: SingleFamily
- Architectural style: Traditional
- Property subtype: Single Family Residence
Materials
- Brick Partial, Stone Veneer, Vinyl
- Foundation: Crawl Space
Condition
- New construction: No
- Year built: 2006
Utilities & green energy
- Sewer: Public Sewer
- Water: City
- Utilities for property: Electricity Connected
Community & neighborhood
Location
- Region: Arden
- Subdivision: Waightstill Mountain
HOA & financial
HOA
- Has HOA: Yes
- HOA fee: $550 annually
- Association name: Worthy Management Association
- Association phone: 828-698-3343
Other
Other facts
- Listing terms: Cash,Conventional,FHA
- Road surface type: Concrete, Paved
Price history
| Date | Event | Price |
|---|---|---|
| 3/30/2025 | Listing removed | $3,300$1/sqft |
Source: Zillow Rentals | ||
| 3/24/2025 | Price change | $3,300-5.7%$1/sqft |
Source: Zillow Rentals | ||
| 3/1/2025 | Price change | $3,500-4.1%$2/sqft |
Source: Zillow Rentals | ||
| 2/26/2025 | Price change | $3,650-2.7%$2/sqft |
Source: Zillow Rentals | ||
| 2/21/2025 | Price change | $3,750-6.3%$2/sqft |
Source: Zillow Rentals | ||
Public tax history
| Year | Property taxes | Tax assessment |
|---|---|---|
| 2024 | $1,981 +7.5% | $309,300 |
| 2023 | $1,843 +1.7% | $309,300 |
| 2022 | $1,812 | $309,300 |
Find assessor info on the county website
Neighborhood: 28704
Nearby schools
GreatSchools rating
- 8/10Avery's Creek ElementaryGrades: PK-4Distance: 1.2 mi
- 9/10Valley Springs MiddleGrades: 5-8Distance: 1.4 mi
- 7/10T C Roberson HighGrades: PK,9-12Distance: 1.7 mi
Schools provided by the listing agent
- Elementary: Avery's Creek/Koontz
- Middle: Valley Springs
- High: T.C. Roberson
Source: Canopy MLS as distributed by MLS GRID. This data may not be complete. We recommend contacting the local school district to confirm school assignments for this home.
Get a cash offer in 3 minutes
Find out how much your home could sell for in as little as 3 minutes with a no-obligation cash offer.
Estimated market value
$438,100
Get a cash offer in 3 minutes
Find out how much your home could sell for in as little as 3 minutes with a no-obligation cash offer.
Estimated market value
$438,100

