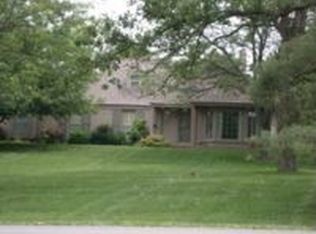Sold
Price Unknown
10 Holman Rd, Moberly, MO 65270
4beds
4baths
4,868sqft
Single Family Residence
Built in 1955
1.7 Acres Lot
$432,200 Zestimate®
$--/sqft
$2,900 Estimated rent
Home value
$432,200
$402,000 - $467,000
$2,900/mo
Zestimate® history
Loading...
Owner options
Explore your selling options
What's special
If you love older homes this beautiful classic property will make you swoon! Located across from Moberly's Rothwell Park, this four bedroom Colonial gives you all the space you need and more. Primary suite on the main floor is spacious with a beautifully updated primary bath. Formal Living and Dining spaces with an updated kitchen that include high end appliances and a breakfast room make this home perfect for entertaining and family gatherings. A beautiful sunroom completes the main floor space. A beautiful 1.7 acre lot with mature trees creates an amazing home just waiting for the right buyer. You must see it for yourself to fully appreciate the classic beauty!
Zillow last checked: 8 hours ago
Listing updated: August 23, 2024 at 04:21pm
Listed by:
Deborah Miller,
CENTURY 21 McKeown & Assoc., Inc.,
Julie Green,
CENTURY 21 McKeown & Assoc., Inc.
Bought with:
Doug Sharp, 000004825
CENTURY 21 McKeown & Assoc., Inc.
Source: Randolph County BOR,MLS#: 23-58
Facts & features
Interior
Bedrooms & bathrooms
- Bedrooms: 4
- Bathrooms: 4
Bedroom 1
- Description: wood; 2 closets; (1 cedar)
- Area: 297
- Dimensions: 22 x 13.5
Bedroom 2
- Description: wood
- Area: 234.05
- Dimensions: 15.5 x 15.1
Bedroom 3
- Description: wood
- Area: 183.6
- Dimensions: 15.3 x 12
Bedroom 4
- Description: wood
- Area: 132.25
- Dimensions: 11.5 x 11.5
Bathroom
- Description: tile; Primary w/radiant floor heat
- Area: 148.41
- Dimensions: 18.3 x 8.11
Bathroom
- Description: tile; ensuite (BR2)
- Area: 51.3
- Dimensions: 11.4 x 4.5
Bathroom
- Description: tile
- Area: 69.04
- Dimensions: 11.3 x 6.11
Bathroom
- Description: tile; half bath
- Area: 31.32
- Dimensions: 8.7 x 3.6
Bathroom
- Description: wood; half bath off kitchen
- Area: 22.19
- Dimensions: 5.4 x 4.11
Bonus room
- Description: concrete; Storm cellar
- Area: 324.3
- Dimensions: 34.5 x 9.4
Breakfast room
- Description: wood
- Area: 245.44
- Dimensions: 20.8 x 11.8
Dining room
- Description: wood
- Area: 182.07
- Dimensions: 15.3 x 11.9
Family room
- Description: wood/tile
- Area: 624.08
- Dimensions: 26.9 x 23.2
Kitchen
- Description: wood; 11 x 6.75 Butler pantry
- Area: 255
- Dimensions: 17 x 15
Living room
- Description: wood
- Area: 424.7
- Dimensions: 27.4 x 15.5
Sunroom
- Area: 291.55
- Dimensions: 24.5 x 11.9
Utility room
- Description: concrete
- Area: 276
- Dimensions: 18.4 x 15
Heating
- Baseboard, Electric, Forced Air, Steam, Natural Gas, Radiant
Cooling
- 2 Unit, Central Air
Appliances
- Included: Dishwasher, Disposal, Ice Maker, Microwave, Range, Refrigerator, Trash Compactor
Features
- Ceiling Fan(s), Sump Pump, Vaulted Ceiling(s)
- Windows: Skylight(s), Doublepane
- Basement: Partially Finished,Walk-Out Access
- Has fireplace: Yes
- Fireplace features: Insert, Wood Burning
Interior area
- Total structure area: 4,868
- Total interior livable area: 4,868 sqft
- Finished area above ground: 3,668
- Finished area below ground: 1,200
Property
Parking
- Total spaces: 3
- Parking features: 3 Car, Attached, Garage Door Opener
- Attached garage spaces: 3
Features
- Levels: Two
- Stories: 2
- Patio & porch: Deck, Patio, Porch, Covered
- Exterior features: Street Lights
Lot
- Size: 1.70 Acres
- Dimensions: 1.7 acres
- Features: Landscaped
Details
- Parcel number: 101002021000086000
- Special conditions: No
Construction
Type & style
- Home type: SingleFamily
- Property subtype: Single Family Residence
Materials
- Brick, Vinyl Siding
- Foundation: Brick/Mortar, Concrete Perimeter
- Roof: Shingle
Condition
- Year built: 1955
Utilities & green energy
- Sewer: Public Sewer
- Water: Public
Community & neighborhood
Location
- Region: Moberly
Price history
| Date | Event | Price |
|---|---|---|
| 5/4/2023 | Sold | -- |
Source: Randolph County BOR #23-58 Report a problem | ||
| 3/20/2023 | Pending sale | $435,000$89/sqft |
Source: Randolph County BOR #23-58 Report a problem | ||
| 2/28/2023 | Listed for sale | $435,000-1.1%$89/sqft |
Source: Randolph County BOR #23-58 Report a problem | ||
| 2/16/2023 | Listing removed | -- |
Source: Randolph County BOR Report a problem | ||
| 12/16/2022 | Listed for sale | $440,000$90/sqft |
Source: | ||
Public tax history
| Year | Property taxes | Tax assessment |
|---|---|---|
| 2024 | $3,696 | $50,120 |
| 2023 | -- | $50,120 +3.3% |
| 2022 | $3,477 | $48,500 |
Find assessor info on the county website
Neighborhood: 65270
Nearby schools
GreatSchools rating
- NASouth Park Elementary SchoolGrades: K-2Distance: 1.1 mi
- 8/10Moberly Middle SchoolGrades: 6-8Distance: 2.1 mi
- 4/10Moberly Sr. High SchoolGrades: 9-12Distance: 2.3 mi
Schools provided by the listing agent
- District: Moberly
Source: Randolph County BOR. This data may not be complete. We recommend contacting the local school district to confirm school assignments for this home.
