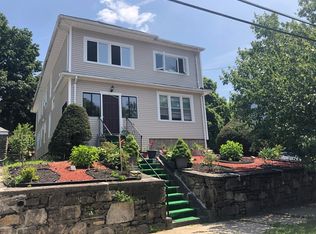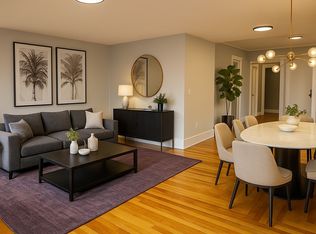Sold for $690,000
$690,000
10 Holland Rd, Worcester, MA 01603
9beds
4,252sqft
3 Family
Built in 1890
-- sqft lot
$699,900 Zestimate®
$162/sqft
$1,955 Estimated rent
Home value
$699,900
$644,000 - $763,000
$1,955/mo
Zestimate® history
Loading...
Owner options
Explore your selling options
What's special
Unlock the potential of this rare, income-generating gem in one of Worcester’s most convenient neighborhoods. 10 Holland Rd offers three expansive 3-bedroom, 1-bath units — perfect for investors seeking strong cash flow or owner-occupants looking to offset their mortgage with rental income. Each floor boasts a spacious layout with hardwood floors, high ceilings, and abundant natural light, creating a warm and inviting atmosphere throughout. The second-floor unit is currently vacant, offering immediate move-in flexibility or the chance to capture full market rent. Outside, enjoy a private yard ideal for entertaining or gardening, plus off-street parking and ample on-street availability. Located on a quiet residential street just minutes from schools, parks, shopping, and major highways, this property combines location, size, and versatility. With separate utilities and plenty of upside, is a smart move — Newly replaced Porch. Property Sold As-Is.
Zillow last checked: 8 hours ago
Listing updated: September 29, 2025 at 11:48am
Listed by:
Fermin Group 978-423-6545,
Century 21 North East 978-208-0449,
Eduardo Inoa 978-705-5509
Bought with:
Myai Emery-Le
Emery-Le Team Realty, LLC
Source: MLS PIN,MLS#: 73404446
Facts & features
Interior
Bedrooms & bathrooms
- Bedrooms: 9
- Bathrooms: 3
- Full bathrooms: 3
Heating
- Steam, Natural Gas
Cooling
- Window Unit(s)
Features
- Living Room, Dining Room, Kitchen, Laundry Room, Living RM/Dining RM Combo, Office/Den
- Basement: Partial
- Has fireplace: No
Interior area
- Total structure area: 4,252
- Total interior livable area: 4,252 sqft
- Finished area above ground: 4,252
Property
Parking
- Total spaces: 2
- Parking features: Off Street
- Uncovered spaces: 2
Lot
- Size: 7,050 sqft
- Features: Corner Lot
Details
- Parcel number: 1770512
- Zoning: RES
Construction
Type & style
- Home type: MultiFamily
- Property subtype: 3 Family
Materials
- Frame
- Foundation: Brick/Mortar
- Roof: Shingle
Condition
- Year built: 1890
Utilities & green energy
- Electric: Circuit Breakers, Individually Metered
- Sewer: Public Sewer
- Water: Public
Community & neighborhood
Community
- Community features: Public Transportation, Park, Walk/Jog Trails, Laundromat, House of Worship, Private School, Public School
Location
- Region: Worcester
HOA & financial
Other financial information
- Total actual rent: 0
Price history
| Date | Event | Price |
|---|---|---|
| 9/29/2025 | Sold | $690,000-4.2%$162/sqft |
Source: MLS PIN #73404446 Report a problem | ||
| 8/13/2025 | Contingent | $719,900$169/sqft |
Source: MLS PIN #73404446 Report a problem | ||
| 8/7/2025 | Listed for sale | $719,900$169/sqft |
Source: MLS PIN #73404446 Report a problem | ||
| 7/29/2025 | Contingent | $719,900$169/sqft |
Source: MLS PIN #73404446 Report a problem | ||
| 7/15/2025 | Listed for sale | $719,900+278.9%$169/sqft |
Source: MLS PIN #73404446 Report a problem | ||
Public tax history
| Year | Property taxes | Tax assessment |
|---|---|---|
| 2025 | $8,241 +8.4% | $624,800 +13% |
| 2024 | $7,602 +4.5% | $552,900 +9% |
| 2023 | $7,273 +15.1% | $507,200 +22.1% |
Find assessor info on the county website
Neighborhood: 01603
Nearby schools
GreatSchools rating
- 4/10Gates Lane School Of International StudiesGrades: PK-6Distance: 0.1 mi
- 4/10University Pk Campus SchoolGrades: 7-12Distance: 0.9 mi
- 5/10Sullivan Middle SchoolGrades: 6-8Distance: 1 mi
Get a cash offer in 3 minutes
Find out how much your home could sell for in as little as 3 minutes with a no-obligation cash offer.
Estimated market value$699,900
Get a cash offer in 3 minutes
Find out how much your home could sell for in as little as 3 minutes with a no-obligation cash offer.
Estimated market value
$699,900

