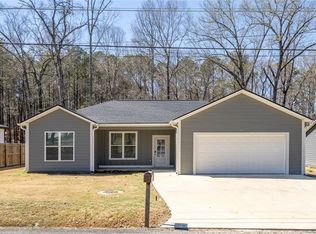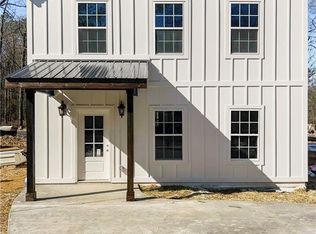Closed
$247,000
10 Holland Dr SW, Rome, GA 30165
3beds
1,325sqft
Single Family Residence
Built in 2022
0.34 Acres Lot
$242,000 Zestimate®
$186/sqft
$1,851 Estimated rent
Home value
$242,000
$196,000 - $298,000
$1,851/mo
Zestimate® history
Loading...
Owner options
Explore your selling options
What's special
You won't find a better value than this stunning NEW CONSTRUCTION home in Rome with no HOA! Enjoy a stepless entry that welcomes you into a bright, open space adorned featuring luxury vinyl flooring throughout. The split bedroom floorplan ensures privacy, making it perfect for guests. Each bedroom boasts spacious closets, while the primary suite is ideal with a dual vanity and generous walk-in closet. The heart of the home is an elegant, open-concept kitchen featuring an island and granite countertops. The level lot provides a serene wooded view in the rear. Relax on the covered front porch and enjoy the newly installed shrubs. Conveniently located near Downtown Rome, colleges, and hospitals, this home is on a quiet dead-end street, ensuring minimal traffic and a peaceful environment. Don't miss out on this great home! *To help visualize this home's floorplan and to highlight its potential, virtual furnishings may have been added to photos found in this listing.*
Zillow last checked: 8 hours ago
Listing updated: January 31, 2025 at 06:25pm
Listed by:
Southern REO 4703150099,
Southern REO Associates, LLC
Bought with:
, 424063
Keller Williams Realty North Atlanta
Source: GAMLS,MLS#: 10405654
Facts & features
Interior
Bedrooms & bathrooms
- Bedrooms: 3
- Bathrooms: 2
- Full bathrooms: 2
- Main level bathrooms: 2
- Main level bedrooms: 3
Kitchen
- Features: Kitchen Island
Heating
- Forced Air
Cooling
- Ceiling Fan(s), Central Air
Appliances
- Included: Dishwasher, Disposal, Electric Water Heater, Refrigerator
- Laundry: In Hall
Features
- Double Vanity, High Ceilings, Master On Main Level, Split Bedroom Plan, Walk-In Closet(s)
- Flooring: Laminate
- Windows: Double Pane Windows
- Basement: None
- Attic: Pull Down Stairs
- Has fireplace: No
- Common walls with other units/homes: No Common Walls
Interior area
- Total structure area: 1,325
- Total interior livable area: 1,325 sqft
- Finished area above ground: 1,325
- Finished area below ground: 0
Property
Parking
- Total spaces: 2
- Parking features: Garage, Off Street
- Has garage: Yes
Features
- Levels: One
- Stories: 1
- Waterfront features: No Dock Or Boathouse
- Body of water: None
Lot
- Size: 0.34 Acres
- Features: Level
- Residential vegetation: Partially Wooded
Details
- Parcel number: H14X 382
Construction
Type & style
- Home type: SingleFamily
- Architectural style: Ranch
- Property subtype: Single Family Residence
Materials
- Concrete
- Foundation: Slab
- Roof: Composition
Condition
- New Construction
- New construction: Yes
- Year built: 2022
Utilities & green energy
- Sewer: Public Sewer
- Water: Public
- Utilities for property: Electricity Available, Sewer Available, Water Available
Community & neighborhood
Community
- Community features: None
Location
- Region: Rome
- Subdivision: None
HOA & financial
HOA
- Has HOA: No
- Services included: None
Other
Other facts
- Listing agreement: Exclusive Right To Sell
- Listing terms: Cash,Conventional,FHA,USDA Loan,VA Loan
Price history
| Date | Event | Price |
|---|---|---|
| 1/30/2025 | Sold | $247,000+3%$186/sqft |
Source: | ||
| 12/10/2024 | Pending sale | $239,900$181/sqft |
Source: | ||
| 11/22/2024 | Price change | $239,900-4%$181/sqft |
Source: | ||
| 10/31/2024 | Listed for sale | $249,900-3.8%$189/sqft |
Source: | ||
| 8/6/2024 | Listing removed | -- |
Source: | ||
Public tax history
Tax history is unavailable.
Neighborhood: 30165
Nearby schools
GreatSchools rating
- 6/10Alto Park Elementary SchoolGrades: PK-4Distance: 0.8 mi
- 7/10Coosa High SchoolGrades: 8-12Distance: 3.7 mi
- 8/10Coosa Middle SchoolGrades: 5-7Distance: 3.8 mi
Schools provided by the listing agent
- Elementary: Alto Park
- Middle: Coosa
- High: Coosa
Source: GAMLS. This data may not be complete. We recommend contacting the local school district to confirm school assignments for this home.

Get pre-qualified for a loan
At Zillow Home Loans, we can pre-qualify you in as little as 5 minutes with no impact to your credit score.An equal housing lender. NMLS #10287.

