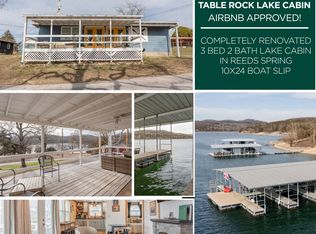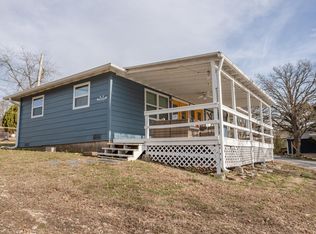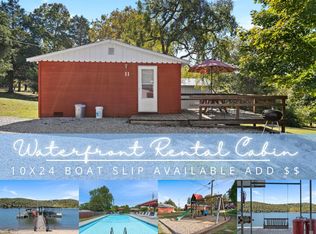Closed
Price Unknown
10 Holiday Hideaway Court, Reeds Spring, MO 65737
3beds
2,062sqft
Single Family Residence, Cabin
Built in 1964
9,583.2 Square Feet Lot
$472,700 Zestimate®
$--/sqft
$1,656 Estimated rent
Home value
$472,700
$430,000 - $525,000
$1,656/mo
Zestimate® history
Loading...
Owner options
Explore your selling options
What's special
Table Rock Lakefront Lake View Vacation Rental! Now offering Endless Sunsets, Endless Memories, & Endless Opportunity. Own your own lake view residence w/ ''pancake flat'' walk to the water frontage located on the pristine shores of the highly coveted Aunt's Creek Arm of Table Rock Lake w/ a rare opportunity to also own your very own 10x24 boat slip (add 50k) just a stones throw away! The Location: By land, only 25 minutes from Branson & 15 minutes from Silver Dollar City, Kimberling City & Branson West w/ local spas/boutiques/eateries, grocery stores, seasonal farmers markets, multiple boat up restaurants, & popular Port of Kimberling Marina w/ all you lake adventure needs. The Inside Deets: sky high vaulted/raised ceilings in main level living w/ loads of natural light flooding in through oversized window wonderland blurring the lines of indoor/outdoor spaces & offering you and your guests endless breathtaking sunset lake views. Enjoy open concept living to kitchen/dining w/ great room ready to host large family gatherings, easy to clean lvt wood flooring in main living, fresh paint throughout, like new appliances, & everything you need on one level including expansive owner's suite w/ freshly updated full bath. Upstairs enjoy two more roomy bedrooms & second squeaky clean, also freshly updated, full bath. Bonus!!! Lower level (previously guest check-in and laundry) would make perfect game room and/or extra guest bed/bunkroom w/ opportunity for full 2nd lock out unit w/ walk out access, giving you & your guests more options to fit all their vacation needs. Step just outside your door to community pool/clubhouse for even more fun in the sun & cool lake breezes rolling over beautiful Table Rock Lake & right up your own private getaway. Bonus! Low HOA dues include lawn care to ensure that you enjoy more time on the lake making memories! Summer is calling & new adventures await @ 10 Holiday Hideaway Ct in heart of the rolling Ozark Hills.
Zillow last checked: 8 hours ago
Listing updated: August 28, 2024 at 06:28pm
Listed by:
Ann Ferguson 417-830-0175,
Keller Williams Tri-Lakes
Bought with:
Dan Boone, 2007003421
Keller Williams Tri-Lakes
Source: SOMOMLS,MLS#: 60241057
Facts & features
Interior
Bedrooms & bathrooms
- Bedrooms: 3
- Bathrooms: 2
- Full bathrooms: 2
Bedroom 1
- Area: 198.94
- Dimensions: 11.42 x 17.42
Bedroom 2
- Area: 146.97
- Dimensions: 14.58 x 10.08
Bedroom 3
- Area: 178.99
- Dimensions: 9.9 x 18.08
Bathroom full
- Area: 29.79
- Dimensions: 6.08 x 4.9
Bathroom full
- Area: 62.1
- Dimensions: 9 x 6.9
Other
- Description: Living/Kitchen/Dining
- Area: 562.08
- Dimensions: 24 x 23.42
Laundry
- Area: 281.28
- Dimensions: 16 x 17.58
Office
- Area: 207.3
- Dimensions: 17.42 x 11.9
Other
- Description: Hall
- Area: 151.56
- Dimensions: 8.42 x 18
Other
- Description: Hall
- Area: 8.95
- Dimensions: 2.5 x 3.58
Other
- Description: Closet
- Area: 14.07
- Dimensions: 2.64 x 5.33
Heating
- Central, Electric
Cooling
- Central Air, Window Unit(s)
Appliances
- Included: Dishwasher, Electric Water Heater, Free-Standing Propane Oven, Microwave, Refrigerator
- Laundry: W/D Hookup
Features
- High Ceilings, High Speed Internet, Internet - Cable, Laminate Counters, Vaulted Ceiling(s)
- Flooring: Carpet, Concrete, Laminate, Tile, Vinyl
- Basement: Finished,Walk-Out Access,Partial
- Has fireplace: No
Interior area
- Total structure area: 2,062
- Total interior livable area: 2,062 sqft
- Finished area above ground: 1,572
- Finished area below ground: 490
Property
Parking
- Parking features: Additional Parking, Gravel, Parking Space
Features
- Levels: Two
- Stories: 2
- Patio & porch: Deck, Patio
- Exterior features: Water Access
- Has view: Yes
- View description: Lake, Water
- Has water view: Yes
- Water view: Lake,Water
- Waterfront features: Lake Front, Waterfront
Lot
- Size: 9,583 sqft
- Features: Adjoins Government Land, Cleared, Level, Sloped, Waterfront
Details
- Parcel number: 119.030000000101.006
Construction
Type & style
- Home type: SingleFamily
- Architectural style: Cabin,Ranch
- Property subtype: Single Family Residence, Cabin
Materials
- Wood Siding
- Roof: Composition
Condition
- Year built: 1964
Utilities & green energy
- Sewer: Septic Tank
- Water: Shared Well
Community & neighborhood
Location
- Region: Reeds Spring
- Subdivision: Not in List: Stone
HOA & financial
HOA
- HOA fee: $300 monthly
- Services included: Play Area, Common Area Maintenance, Maintenance Grounds, Pool, Trash, Water
Other
Other facts
- Listing terms: Cash,Conventional,FHA,USDA/RD,VA Loan
- Road surface type: Asphalt
Price history
| Date | Event | Price |
|---|---|---|
| 1/26/2024 | Sold | -- |
Source: | ||
| 12/23/2023 | Pending sale | $449,900$218/sqft |
Source: | ||
| 7/14/2023 | Price change | $449,9000%$218/sqft |
Source: | ||
| 7/12/2023 | Price change | $450,000-10%$218/sqft |
Source: | ||
| 4/22/2023 | Listed for sale | $499,900$242/sqft |
Source: | ||
Public tax history
| Year | Property taxes | Tax assessment |
|---|---|---|
| 2024 | $229 -97.3% | $4,670 -97.1% |
| 2023 | $8,568 | $160,700 +78.2% |
| 2022 | -- | $90,180 |
Find assessor info on the county website
Neighborhood: 65737
Nearby schools
GreatSchools rating
- 8/10Reeds Spring Elementary SchoolGrades: 2-4Distance: 5.9 mi
- 3/10Reeds Spring Middle SchoolGrades: 7-8Distance: 5.8 mi
- 5/10Reeds Spring High SchoolGrades: 9-12Distance: 5.8 mi
Schools provided by the listing agent
- Elementary: Reeds Spring
- Middle: Reeds Spring
- High: Reeds Spring
Source: SOMOMLS. This data may not be complete. We recommend contacting the local school district to confirm school assignments for this home.


