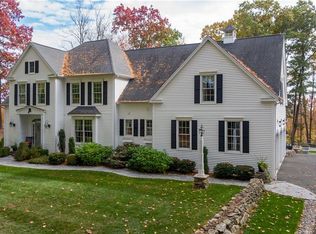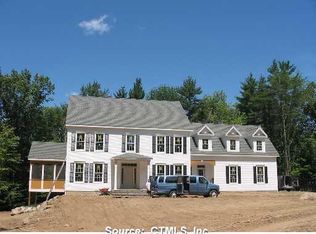Sold for $950,000
$950,000
10 Holcomb Hill Road, Granby, CT 06090
4beds
5,080sqft
Single Family Residence
Built in 2006
3.95 Acres Lot
$974,200 Zestimate®
$187/sqft
$5,370 Estimated rent
Home value
$974,200
Estimated sales range
Not available
$5,370/mo
Zestimate® history
Loading...
Owner options
Explore your selling options
What's special
Exceptional Colonial on Premier Cul-de-Sac in West Granby! Set on 3.95 acres of professionally landscaped, park-like grounds, & fenced back yard this exquisite Colonial offers over 5,000 sq ft of sunlit living space with gorgeous westerly sunset views, elegant design, & every amenity for today's lifestyle. A welcoming walkway & covered front entry, step inside to a gracious foyer that opens to expansive, light-filled living areas. The main level showcases gleaming hardwood floors, a fireplaced great room, oversized formal living & dining rooms, & a chef's granite kitchen with cherry cabinetry, stainless appliances, gas stove, a walk-in pantry, center island & opening to the private backyard & patio, perfect for relaxing or entertaining. The second floor features four generously sized bedrooms & a bonus room ideal for in-laws, an au pair, or guests. The luxurious primary suite includes a tray ceiling, spa-like bath with soaking tub, tiled shower, double vanities, large walk-in closet, and a "push-to-open" hidden closet for added storage or security. 2 bedrooms share a Jack-and-Jill bath, while a third enjoys its own en-suite. A convenient second-floor laundry room with sink and storage completes the upper level. The walk-out lower level is a dream space w/ a home theater, game room, gym, workshop, & access to a fenced play area. Notable highlights include -Dual staircases, Central air & central vac, Inground sprinkler system, Generator hookup, 3 car attached garage, beautiful molding throughout, updated well pump, furnace, hot water heater, & expansion tank. Tucked away on a quiet cul-de-sac in one of Granby's most coveted neighborhoods that abuts McLean Game Refuge & protected Land Trust property, with private walking trail access to McLean and Holcomb Farm. Just over the Simsbury line and minutes to hiking/biking trails, farm-to-table dining, Golf Courses, local farms, orchards, breweries, ski sundown & the YMCA. A short drive to Bradley International Airport, Hartford, and Springfield-perfectly positioned between NYC and Boston. Pride of ownership shines throughout! Privacy, elegance, and everyday luxury await-this is the dream home you've been waiting for.
Zillow last checked: 8 hours ago
Listing updated: August 14, 2025 at 09:54am
Listed by:
Nancy B. Reardon 860-836-7506,
Berkshire Hathaway NE Prop. 860-653-4507
Bought with:
Nancy B. Reardon, RES.0216540
Berkshire Hathaway NE Prop.
Source: Smart MLS,MLS#: 24099454
Facts & features
Interior
Bedrooms & bathrooms
- Bedrooms: 4
- Bathrooms: 4
- Full bathrooms: 3
- 1/2 bathrooms: 1
Primary bedroom
- Features: Full Bath, Walk-In Closet(s), Wall/Wall Carpet
- Level: Upper
- Area: 378 Square Feet
- Dimensions: 18 x 21
Bedroom
- Features: Wall/Wall Carpet
- Level: Upper
- Area: 352 Square Feet
- Dimensions: 16 x 22
Bedroom
- Features: Jack & Jill Bath
- Level: Upper
- Area: 182 Square Feet
- Dimensions: 13 x 14
Bedroom
- Features: Full Bath
- Level: Upper
- Area: 143 Square Feet
- Dimensions: 11 x 13
Primary bathroom
- Features: Corian Counters, Double-Sink, Tile Floor
- Level: Upper
- Area: 143 Square Feet
- Dimensions: 11 x 13
Bathroom
- Features: Tile Floor
- Level: Main
- Area: 48 Square Feet
- Dimensions: 6 x 8
Bathroom
- Features: Jack & Jill Bath
- Level: Upper
- Area: 70 Square Feet
- Dimensions: 7 x 10
Dining room
- Features: Hardwood Floor
- Level: Main
- Area: 195 Square Feet
- Dimensions: 13 x 15
Family room
- Features: Gas Log Fireplace, Hardwood Floor
- Level: Main
- Area: 374 Square Feet
- Dimensions: 17 x 22
Family room
- Level: Upper
- Area: 396 Square Feet
- Dimensions: 18 x 22
Kitchen
- Features: Breakfast Nook, Granite Counters, Kitchen Island, Pantry, Sliders, Hardwood Floor
- Level: Main
- Area: 494 Square Feet
- Dimensions: 19 x 26
Living room
- Features: Hardwood Floor
- Level: Main
- Area: 195 Square Feet
- Dimensions: 13 x 15
Media room
- Features: Hardwood Floor
- Level: Lower
- Area: 352 Square Feet
- Dimensions: 16 x 22
Other
- Features: Hardwood Floor
- Level: Main
- Area: 66 Square Feet
- Dimensions: 6 x 11
Other
- Features: Hardwood Floor
- Level: Lower
- Area: 168 Square Feet
- Dimensions: 12 x 14
Rec play room
- Features: Hardwood Floor
- Level: Lower
- Area: 651 Square Feet
- Dimensions: 21 x 31
Heating
- Forced Air, Propane
Cooling
- Central Air
Appliances
- Included: Oven/Range, Microwave, Range Hood, Refrigerator, Dishwasher, Disposal, Washer, Dryer, Water Heater
- Laundry: Upper Level, Mud Room
Features
- Central Vacuum, Entrance Foyer
- Basement: Full,Heated,Partially Finished
- Attic: Pull Down Stairs
- Number of fireplaces: 1
Interior area
- Total structure area: 5,080
- Total interior livable area: 5,080 sqft
- Finished area above ground: 4,032
- Finished area below ground: 1,048
Property
Parking
- Total spaces: 3
- Parking features: Attached, Garage Door Opener
- Attached garage spaces: 3
Features
- Patio & porch: Patio
- Exterior features: Stone Wall, Underground Sprinkler
Lot
- Size: 3.95 Acres
- Features: Cul-De-Sac, Landscaped
Details
- Parcel number: 2455249
- Zoning: FRD
Construction
Type & style
- Home type: SingleFamily
- Architectural style: Colonial
- Property subtype: Single Family Residence
Materials
- Vinyl Siding
- Foundation: Concrete Perimeter
- Roof: Asphalt
Condition
- New construction: No
- Year built: 2006
Utilities & green energy
- Sewer: Septic Tank
- Water: Well
- Utilities for property: Cable Available
Community & neighborhood
Community
- Community features: Near Public Transport, Golf, Library, Medical Facilities, Park, Playground, Public Rec Facilities, Stables/Riding
Location
- Region: West Granby
HOA & financial
HOA
- Has HOA: Yes
- HOA fee: $50 annually
- Services included: Maintenance Grounds
Price history
| Date | Event | Price |
|---|---|---|
| 8/14/2025 | Sold | $950,000-2.6%$187/sqft |
Source: | ||
| 6/19/2025 | Contingent | $975,000$192/sqft |
Source: | ||
| 6/5/2025 | Listed for sale | $975,000+58.5%$192/sqft |
Source: | ||
| 7/15/2015 | Sold | $615,000-12%$121/sqft |
Source: | ||
| 4/23/2015 | Listed for sale | $699,000-3.8%$138/sqft |
Source: Visual Tour #G10037080 Report a problem | ||
Public tax history
| Year | Property taxes | Tax assessment |
|---|---|---|
| 2025 | $20,594 +9.7% | $602,000 +6.2% |
| 2024 | $18,778 +3.9% | $566,790 |
| 2023 | $18,075 +3.5% | $566,790 +29.7% |
Find assessor info on the county website
Neighborhood: 06090
Nearby schools
GreatSchools rating
- NAKelly Lane Primary SchoolGrades: PK-2Distance: 2.2 mi
- 7/10Granby Memorial Middle SchoolGrades: 6-8Distance: 2.4 mi
- 10/10Granby Memorial High SchoolGrades: 9-12Distance: 2.4 mi
Schools provided by the listing agent
- Elementary: Kelly Lane
- Middle: Granby
- High: Granby Memorial
Source: Smart MLS. This data may not be complete. We recommend contacting the local school district to confirm school assignments for this home.
Get pre-qualified for a loan
At Zillow Home Loans, we can pre-qualify you in as little as 5 minutes with no impact to your credit score.An equal housing lender. NMLS #10287.
Sell for more on Zillow
Get a Zillow Showcase℠ listing at no additional cost and you could sell for .
$974,200
2% more+$19,484
With Zillow Showcase(estimated)$993,684

