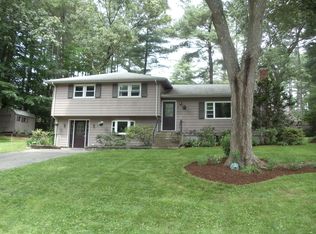Charming New York Style Colonial within walking distance to High School and Elementary school. Move right into this well maintained and tastefully updated home. The first-floor boast sweeping cathedral ceilings, oversized windows overlooking the pristine flat back yard and expansive deck. The updated kitchen offers plenty of natural light, stainless steel appliances and granite counter tops. The second floor leads to three respectable sized bedrooms all offering large double door closets and a fully finished update bathroom. With gleaming hardwood floors throughout there is little left to desire. Don't miss this perfect cul de sac neighborhood, located in convenient South Wayland location for with easy access to I90, rt 9, rt 30 and rt 20.
This property is off market, which means it's not currently listed for sale or rent on Zillow. This may be different from what's available on other websites or public sources.
