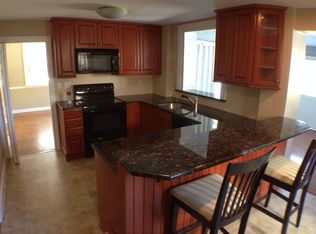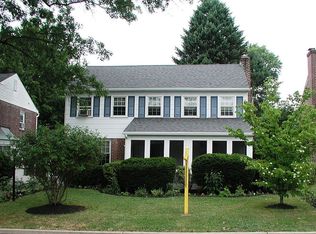Sold for $525,000 on 08/26/25
$525,000
10 Holbrook Rd, Havertown, PA 19083
3beds
1,667sqft
Single Family Residence
Built in 1954
4,791.6 Square Feet Lot
$536,300 Zestimate®
$315/sqft
$3,152 Estimated rent
Home value
$536,300
$483,000 - $595,000
$3,152/mo
Zestimate® history
Loading...
Owner options
Explore your selling options
What's special
WELCOME TO THIS BEAUTIFUL MOVE-IN CONDITIONS SINGLE FAMILY HOME IN THE SOUGHT AFTER CHATHAM VILLAGE IN HAVERFORD TOWNSHIP! This charming 3b 1/1ba was renovated in 2021! Luxury laminated plank flooring and recessed lighting throughout first floor. Enter the Living/r with vaulted ceilings leading to the open floor plan combination Dining/r - Family/r - breakfast area. The kitchen was completely renovated and boasts white cabinets, quartz countertops, gas stove, all stainless steel appliances. The side door leads to the outdoor stone patio and the Family/r double-sided sliding glass door opens to the private backyard all fenced in, perfect for those morning coffees or dinners al fresco. The converted garage with beamed ceilings offers an extra room to be used as an office, den, game/media/play room. An updated Powder/r completes this floor. Upstairs you will find the main bedroom plus 2 extra spacious bedrooms with recessed lights and all carpeted. The full bathroom was also renovated with new floors, vanity and tiles. The basement is full and provides the laundry area plus plenty of storage. The oversized driveway provides plenty of parking. Close to all major highways, Blue route, Rt.76, Lankenau Medical Center, golf courses and main line dining and shopping. Haverford schools! Schedule your showing today!
Zillow last checked: 8 hours ago
Listing updated: August 26, 2025 at 05:00pm
Listed by:
Marcello Finocchi 610-322-0566,
Springer Realty Group
Bought with:
Bruce Benjamin, 2081060
Compass RE
Source: Bright MLS,MLS#: PADE2093480
Facts & features
Interior
Bedrooms & bathrooms
- Bedrooms: 3
- Bathrooms: 2
- Full bathrooms: 1
- 1/2 bathrooms: 1
- Main level bathrooms: 1
Primary bedroom
- Features: Flooring - Carpet, Walk-In Closet(s)
- Level: Upper
- Area: 165 Square Feet
- Dimensions: 15 x 11
Bedroom 2
- Features: Flooring - Carpet, Walk-In Closet(s)
- Level: Upper
- Area: 132 Square Feet
- Dimensions: 12 x 11
Bedroom 3
- Features: Flooring - Carpet, Walk-In Closet(s)
- Level: Upper
- Area: 88 Square Feet
- Dimensions: 11 x 8
Bonus room
- Features: Cathedral/Vaulted Ceiling, Flooring - Vinyl
- Level: Main
- Area: 135 Square Feet
- Dimensions: 15 x 9
Breakfast room
- Features: Breakfast Bar, Countertop(s) - Quartz, Flooring - Vinyl, Pantry
- Level: Main
- Area: 110 Square Feet
- Dimensions: 11 x 10
Dining room
- Features: Chair Rail, Flooring - Vinyl
- Level: Main
- Area: 110 Square Feet
- Dimensions: 11 x 10
Family room
- Features: Flooring - Vinyl
- Level: Main
- Area: 190 Square Feet
- Dimensions: 19 x 10
Other
- Features: Flooring - Tile/Brick, Bathroom - Tub Shower, Chair Rail
- Level: Upper
Half bath
- Features: Flooring - Vinyl
- Level: Main
- Area: 18 Square Feet
- Dimensions: 6 x 3
Kitchen
- Features: Countertop(s) - Quartz, Flooring - Vinyl, Kitchen - Gas Cooking
- Level: Main
- Area: 104 Square Feet
- Dimensions: 13 x 8
Living room
- Features: Cathedral/Vaulted Ceiling, Flooring - Vinyl
- Level: Main
- Area: 270 Square Feet
- Dimensions: 18 x 15
Heating
- Forced Air, Natural Gas
Cooling
- Central Air, Natural Gas
Appliances
- Included: Microwave, Dishwasher, Oven/Range - Gas, Refrigerator, Stainless Steel Appliance(s), Water Heater, Built-In Range, Disposal, Dryer, Energy Efficient Appliances, Self Cleaning Oven, Oven, Cooktop, Washer, Gas Water Heater
- Laundry: In Basement, Hookup, Dryer In Unit, Washer In Unit
Features
- Attic, Breakfast Area, Chair Railings, Dining Area, Exposed Beams, Pantry, Recessed Lighting, Bathroom - Tub Shower, Upgraded Countertops, Walk-In Closet(s), Beamed Ceilings, Dry Wall, Vaulted Ceiling(s)
- Flooring: Ceramic Tile, Carpet, Vinyl, Laminate, Luxury Vinyl
- Doors: Sliding Glass, Storm Door(s)
- Windows: Casement, Replacement
- Basement: Full,Unfinished
- Has fireplace: No
Interior area
- Total structure area: 1,667
- Total interior livable area: 1,667 sqft
- Finished area above ground: 1,667
- Finished area below ground: 0
Property
Parking
- Total spaces: 2
- Parking features: Driveway, Asphalt, Private, On Street
- Uncovered spaces: 2
Accessibility
- Accessibility features: None
Features
- Levels: Two
- Stories: 2
- Patio & porch: Patio, Porch
- Exterior features: Lighting, Sidewalks, Street Lights
- Pool features: None
- Fencing: Wood,Back Yard
- Has view: Yes
- View description: Garden, Trees/Woods
Lot
- Size: 4,791 sqft
- Dimensions: 48.00 x 100.00
- Features: Front Yard, Rear Yard, Level, Private, SideYard(s)
Details
- Additional structures: Above Grade, Below Grade
- Parcel number: 22080050800
- Zoning: RESIDENTIAL
- Special conditions: Standard
Construction
Type & style
- Home type: SingleFamily
- Architectural style: Cape Cod,Colonial
- Property subtype: Single Family Residence
Materials
- Brick, Vinyl Siding
- Foundation: Concrete Perimeter, Crawl Space
- Roof: Pitched,Shingle,Flat
Condition
- Excellent,Very Good
- New construction: No
- Year built: 1954
- Major remodel year: 2021
Utilities & green energy
- Electric: 200+ Amp Service, Circuit Breakers
- Sewer: Public Sewer
- Water: Public
Community & neighborhood
Security
- Security features: Smoke Detector(s), Carbon Monoxide Detector(s)
Location
- Region: Havertown
- Subdivision: Chatham Vil
- Municipality: HAVERFORD TWP
Other
Other facts
- Listing agreement: Exclusive Right To Sell
- Ownership: Fee Simple
Price history
| Date | Event | Price |
|---|---|---|
| 8/26/2025 | Sold | $525,000+5.2%$315/sqft |
Source: | ||
| 7/14/2025 | Pending sale | $499,000$299/sqft |
Source: | ||
| 7/8/2025 | Contingent | $499,000$299/sqft |
Source: | ||
| 6/26/2025 | Listed for sale | $499,000+21.7%$299/sqft |
Source: | ||
| 9/30/2021 | Sold | $410,000$246/sqft |
Source: | ||
Public tax history
| Year | Property taxes | Tax assessment |
|---|---|---|
| 2025 | $7,057 +6.2% | $258,380 |
| 2024 | $6,644 +2.9% | $258,380 |
| 2023 | $6,455 +2.4% | $258,380 |
Find assessor info on the county website
Neighborhood: 19083
Nearby schools
GreatSchools rating
- 8/10Chatham Park El SchoolGrades: K-5Distance: 0.7 mi
- 9/10Haverford Middle SchoolGrades: 6-8Distance: 1.3 mi
- 10/10Haverford Senior High SchoolGrades: 9-12Distance: 1.1 mi
Schools provided by the listing agent
- District: Haverford Township
Source: Bright MLS. This data may not be complete. We recommend contacting the local school district to confirm school assignments for this home.

Get pre-qualified for a loan
At Zillow Home Loans, we can pre-qualify you in as little as 5 minutes with no impact to your credit score.An equal housing lender. NMLS #10287.
Sell for more on Zillow
Get a free Zillow Showcase℠ listing and you could sell for .
$536,300
2% more+ $10,726
With Zillow Showcase(estimated)
$547,026
