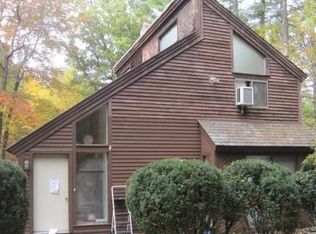*****Back on Market Due to Financing ***** Schedule your showing of this well maintained home!!!! Natural light galore in this contemporary home. Designed to entertain, the open kitchen with granite counters and large island boasts beautiful sloping ceilings with expansive windows spanning into a large dining area. Cozy den off of the kitchen includes a stone fireplace and leads into an additional room, perfect for office space or a hobby room with pocket doors. Living room on first floor has a wood burning stove and high ceilings. Bedrooms include generous closet space and master bath boasts a jacuzzi tub. 2 car detached garage has 29'x19' loft space upstairs prepped and ready for completion to make it your own! Outdoor space includes a pool with composite decking, a convenient deck off of the kitchen perfect for grilling and a stone patio where you can relax by the fire. New boiler being installed.
This property is off market, which means it's not currently listed for sale or rent on Zillow. This may be different from what's available on other websites or public sources.
