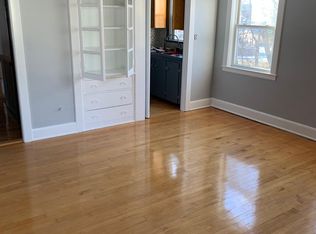Vinyl sided three decker located in convenient Webster Square. Large private backyard overlooking wooded area. Three new hot water heaters 2019. Off street parking for 3-4 cars. Replacement windows on 3rd floor. Dishwasher on 1st floor. Brand new stove and hearth heater on 2nd floor. Washer hook ups all floors. Electric dryer hook ups 2nd and 3rd. Hardwood floors throughout. Recent storage shed. Owned by the same family for over 50 years. All units are in good condition but could use some updating. Located in Webster Square near Clark University where you can take advantage of their free tuition program after meeting residency requirements. Conveniently located near stores, restaurants, colleges and Polar Park. Easy access to routes 290, Mass Pike and 146. Open house Saturday, 8/22 by appointment beginning at 10:00 a.m. PLEASE WEAR MASKS AND GLOVES. Offers due by 5:00 p.m. Tuesday, August 25th. Pre-approved or cash buyers only please. MAY NOT QUALIFY FOR FHA.
This property is off market, which means it's not currently listed for sale or rent on Zillow. This may be different from what's available on other websites or public sources.
