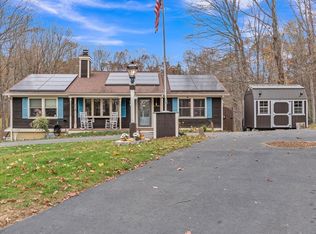Unique cape style home waiting for new owners. This home started out as a quaint little cottage until current owners added a two story addition making it their ideal space. First floor offers large, sunny living room as well as fireplaced family room with sliders leading to deck. Updated kitchen abutts dining area. Master bedroom with bath on first level and 2 additional bedrooms upstairs. Updates include: windows, oil tank, electric panel. Over 400 feet of road frontage creates plenty of elbow room on this lot.
This property is off market, which means it's not currently listed for sale or rent on Zillow. This may be different from what's available on other websites or public sources.

