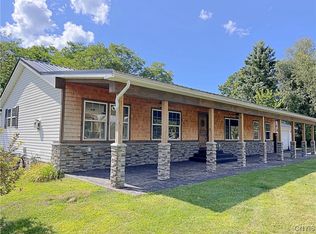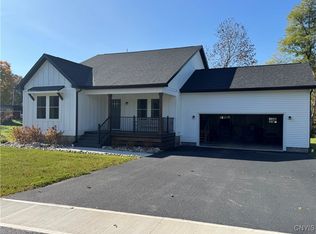How about this brand new 3 bedroom 2.5 bath ranch home in the village of Pulaski? Make your offer now & take advantage of the opportunity to choose your finishes & upgrades. Check out all you get with this beauty: *Hardwood kitchen with granite countertops, soft close drawers, tiled backsplash & under cabinet lighting *Craftsman trim details, crown moldings, premium windows & doors *Tiled bathrooms with a shower room & separate water closet, deep soaking tub & premium fixtures *Hardwood & porcelain tiled floors *Walk in pantry/laundry room *LED lighting, ceiling fans, USB outlets & premium fixtures. *Set up for WI-FI (thermostats, garage door openers, security cameras) *High efficiency heating (set up for optional central AC, heat pump, FP) *Inviting covered entry with craftsman style door, large foyer *Premium windows, doors & siding, stone facade details *Stamcrete walkways & patio *Roofing with lifetime warranty & 130 mph wind rating *Paved double wide driveway with turnaround *Landscaping w/mature trees, underground utilities *Fully finished & insulated 2 car garage.
This property is off market, which means it's not currently listed for sale or rent on Zillow. This may be different from what's available on other websites or public sources.

