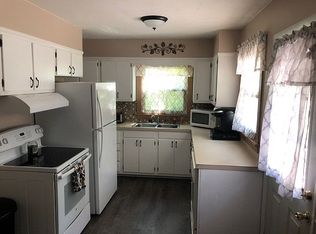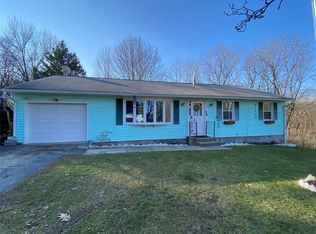Closed
$268,000
10 Hilton Rd, Dryden, NY 13053
3beds
1,764sqft
Single Family Residence
Built in 1970
0.3 Acres Lot
$291,700 Zestimate®
$152/sqft
$2,462 Estimated rent
Home value
$291,700
$277,000 - $306,000
$2,462/mo
Zestimate® history
Loading...
Owner options
Explore your selling options
What's special
This home won't last long! First floor living with many expansive updates. This home boasts a newly remodeled kitchen (2020) from the cabinets to the energy efficient appliances, a brand-new full bathroom, new tear off roof (2019) with leaf filter gutters. Walk into your new home via a no maintenance, covered front porch with recessed lighting. Enter into the living room and kitchen area. Natural lighting fills the kitchen through the newly installed sliding glass doors which lead out onto the second covered, no maintenance porch with a cedar roof. Take in the beauty of the private, fully fenced in backyard. The downstairs is fully finished and recently updated. In addition to a bathroom that was just finished in 2023, the basement also has a coal stove, laundry room, closet and storage space, and plenty of room for gathering and entertaining. The current owners have used this space as a home office and also have space for a home gym, with black rubber gym mat flooring professionally installed. Showings by appointment only beginning March 3. Open house on March 4 from 1:00-3:00. Delayed negotiations, all offers due by 5PM March 8. Please make life of offer good for 24 hours.
Zillow last checked: 8 hours ago
Listing updated: May 01, 2023 at 10:58am
Listed by:
Kristin Heberger 607-227-6537,
Keller Williams Realty Greater Rochester
Bought with:
Non MLS Subscriber
Non MLS
Source: NYSAMLSs,MLS#: R1455548 Originating MLS: Rochester
Originating MLS: Rochester
Facts & features
Interior
Bedrooms & bathrooms
- Bedrooms: 3
- Bathrooms: 2
- Full bathrooms: 2
- Main level bathrooms: 1
- Main level bedrooms: 3
Heating
- Gas, Forced Air
Appliances
- Included: Dryer, Dishwasher, Exhaust Fan, Gas Oven, Gas Range, Gas Water Heater, Microwave, Refrigerator, Range Hood, Washer
- Laundry: In Basement
Features
- Ceiling Fan(s), Eat-in Kitchen, Quartz Counters, Sliding Glass Door(s), Bedroom on Main Level
- Flooring: Ceramic Tile, Laminate, Tile, Varies
- Doors: Sliding Doors
- Windows: Storm Window(s), Wood Frames
- Basement: Full,Finished,Sump Pump
- Number of fireplaces: 1
Interior area
- Total structure area: 1,764
- Total interior livable area: 1,764 sqft
Property
Parking
- Total spaces: 1
- Parking features: Attached, Electricity, Garage, Garage Door Opener
- Attached garage spaces: 1
Features
- Levels: One
- Stories: 1
- Patio & porch: Open, Porch
- Exterior features: Fully Fenced, Gravel Driveway, Private Yard, See Remarks
- Fencing: Full
Lot
- Size: 0.30 Acres
- Dimensions: 96 x 135
- Features: Irregular Lot, Near Public Transit, Residential Lot
Details
- Parcel number: 50240101400000010060000000
- Special conditions: Standard
Construction
Type & style
- Home type: SingleFamily
- Architectural style: Ranch
- Property subtype: Single Family Residence
Materials
- Block, Concrete, Vinyl Siding, Copper Plumbing, PEX Plumbing
- Foundation: Block
- Roof: Shingle
Condition
- Resale
- Year built: 1970
Utilities & green energy
- Electric: Circuit Breakers
- Sewer: Connected
- Water: Connected, Public
- Utilities for property: High Speed Internet Available, Sewer Connected, Water Connected
Green energy
- Energy efficient items: Appliances
Community & neighborhood
Location
- Region: Dryden
Other
Other facts
- Listing terms: Cash,Conventional,FHA,VA Loan
Price history
| Date | Event | Price |
|---|---|---|
| 4/28/2023 | Sold | $268,000+19.1%$152/sqft |
Source: | ||
| 3/10/2023 | Pending sale | $225,000$128/sqft |
Source: | ||
| 3/1/2023 | Listed for sale | $225,000+196.1%$128/sqft |
Source: | ||
| 6/1/1995 | Sold | $76,000$43/sqft |
Source: Public Record Report a problem | ||
Public tax history
| Year | Property taxes | Tax assessment |
|---|---|---|
| 2024 | -- | $265,000 +59.6% |
| 2023 | -- | $166,000 +5.1% |
| 2022 | -- | $158,000 +5.3% |
Find assessor info on the county website
Neighborhood: 13053
Nearby schools
GreatSchools rating
- 5/10Dryden Elementary SchoolGrades: PK-5Distance: 1 mi
- 5/10Dryden Middle SchoolGrades: 6-8Distance: 0.8 mi
- 6/10Dryden High SchoolGrades: 9-12Distance: 0.8 mi
Schools provided by the listing agent
- Elementary: Dryden Elementary
- Middle: Dryden Middle
- High: Dryden High
- District: Dryden
Source: NYSAMLSs. This data may not be complete. We recommend contacting the local school district to confirm school assignments for this home.

