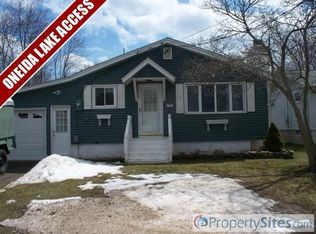Lake Access to Oneida Lake. Use dock or put in your own or just enjoy the lake! A really sweet home! This cutie boost a fireplace in the livingroom, beautiful Hardwoods, beveled etched glass window, 3 bdrms/Jacuzzi tub in bath, full basement & a attached garage, could be use for an extra room. Access to basement in garage. Nice size backyard w/ 2 patios for those cook-outs. Year round home. A way to get close to the lake w/o the big price! Refrigerator is brand new, never been used! Dshwr doesn't work,seller will give credit or remove. Home-very well insulated. Attic beams reinforced for snow.
This property is off market, which means it's not currently listed for sale or rent on Zillow. This may be different from what's available on other websites or public sources.
