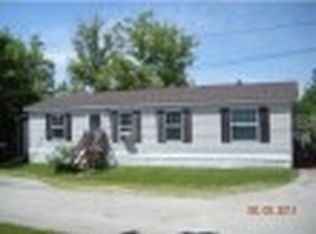An immaculate 3 bedroom home, fully applianced to include the washer and dryer. Both master bedroom and 2nd bedroom have full baths. The kitchen is convenient and offers plenty of room for table and chairs, plus a breakfast bar. A convenient well maintained park.
This property is off market, which means it's not currently listed for sale or rent on Zillow. This may be different from what's available on other websites or public sources.
