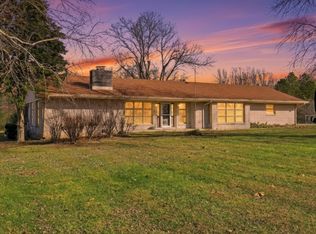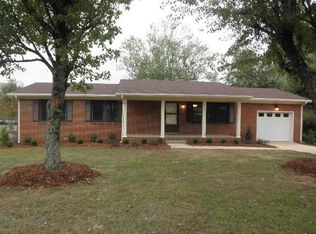3 Bedroom 3 Bath Home, 2 Car Garage Foyer Entry, Nice size walk-in closet off hallway for extra storage. Large Eat-in-Kitchen with granite counter tops, Gas Fireplace in Den, and an Elevator to Partial Basement (Basement is unfinished) Screened-in back Porch, Huge fenced in back yard. Stainless Steel refrigerator in Kitchen does not stay. Driveway in back with Garage door to basement area.Home shows well Main Floor is 2008 Sq. Ft Per tax roll Unfinished Basement is 1082 Sq. Ft per tax Roll
This property is off market, which means it's not currently listed for sale or rent on Zillow. This may be different from what's available on other websites or public sources.

