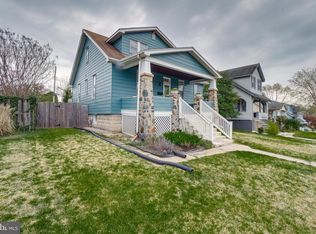Sold for $471,000
$471,000
10 Hillside Rd, Baltimore, MD 21228
5beds
2,035sqft
Single Family Residence
Built in 1942
6,000 Square Feet Lot
$473,200 Zestimate®
$231/sqft
$3,367 Estimated rent
Home value
$473,200
$431,000 - $521,000
$3,367/mo
Zestimate® history
Loading...
Owner options
Explore your selling options
What's special
Welcome to your dream home, located @ 10Hillside Rd !! This Beautiful home has been remodeled to serve all needs of a modern family w/ modern features & comforts along with some very unique Updates. This home has an amazing backyard and deck entertainment features. The Home main level has plenty of room to spread out, enjoy & do some great entertaining! All Open area living, Dining and kitchen all w/ modern features. Three generous size bedrooms, in upper level & 1 Large remodeled bath complete upper level and an additional bedroom, exercise , sewing room in the finish attic 2nd level up. The basement offers a lot of entertaining or great rec room space in additional to 4th legal bedroom plus full bath completely updated. This home has updated windows, updated HVAC, updated windows, updated doors and hardware, new flooring, freshly painted!!! Completely ready for your picky buyer!! This home has too many details and updates to mention.
Zillow last checked: 8 hours ago
Listing updated: February 18, 2025 at 04:30am
Listed by:
Alda Lourenco 240-350-8701,
RE/MAX Realty Group
Bought with:
Jessica DuLaney, 661811
Next Step Realty
Source: Bright MLS,MLS#: MDBC2116716
Facts & features
Interior
Bedrooms & bathrooms
- Bedrooms: 5
- Bathrooms: 3
- Full bathrooms: 2
- 1/2 bathrooms: 1
- Main level bathrooms: 1
Basement
- Description: Percent Finished: 99.0
- Area: 1283
Heating
- Forced Air, Central, Natural Gas
Cooling
- Central Air, Electric
Appliances
- Included: Dishwasher, Disposal, Dryer, Microwave, Refrigerator, Cooktop, Washer, Gas Water Heater
- Laundry: In Basement
Features
- Soaking Tub, Bathroom - Tub Shower, Breakfast Area, Combination Dining/Living, Combination Kitchen/Dining, Dining Area, Open Floorplan, Kitchen - Gourmet
- Flooring: Carpet, Hardwood, Wood
- Basement: Connecting Stairway,Partial,Heated,Improved,Exterior Entry,Side Entrance,Windows
- Number of fireplaces: 1
- Fireplace features: Mantel(s), Marble, Other
Interior area
- Total structure area: 2,633
- Total interior livable area: 2,035 sqft
- Finished area above ground: 1,350
- Finished area below ground: 685
Property
Parking
- Total spaces: 5
- Parking features: Driveway, Off Street
- Uncovered spaces: 3
Accessibility
- Accessibility features: None
Features
- Levels: Three and One Half
- Stories: 3
- Patio & porch: Deck
- Exterior features: Other
- Pool features: None
- Fencing: Partial,Back Yard
Lot
- Size: 6,000 sqft
- Dimensions: 1.00 x
Details
- Additional structures: Above Grade, Below Grade
- Parcel number: 04010112400501
- Zoning: RESIDENTIAL
- Special conditions: Standard
Construction
Type & style
- Home type: SingleFamily
- Architectural style: Colonial
- Property subtype: Single Family Residence
Materials
- Shingle Siding
- Foundation: Block
- Roof: Shingle
Condition
- Excellent,Very Good,Good
- New construction: No
- Year built: 1942
Utilities & green energy
- Sewer: Public Sewer
- Water: Public
Community & neighborhood
Location
- Region: Baltimore
- Subdivision: Stonewall Park
Other
Other facts
- Listing agreement: Exclusive Right To Sell
- Listing terms: Cash,Conventional,FHA,USDA Loan,VA Loan
- Ownership: Fee Simple
- Road surface type: Black Top
Price history
| Date | Event | Price |
|---|---|---|
| 2/14/2025 | Sold | $471,000+2.6%$231/sqft |
Source: | ||
| 1/22/2025 | Pending sale | $459,000$226/sqft |
Source: | ||
| 1/16/2025 | Listed for sale | $459,000+70%$226/sqft |
Source: | ||
| 4/11/2024 | Sold | $270,000+135%$133/sqft |
Source: Public Record Report a problem | ||
| 8/2/1999 | Sold | $114,900$56/sqft |
Source: Public Record Report a problem | ||
Public tax history
| Year | Property taxes | Tax assessment |
|---|---|---|
| 2025 | $3,659 +20.9% | $260,300 +4.2% |
| 2024 | $3,026 +0.7% | $249,700 +0.7% |
| 2023 | $3,007 +0.7% | $248,067 -0.7% |
Find assessor info on the county website
Neighborhood: 21228
Nearby schools
GreatSchools rating
- 7/10Westowne Elementary SchoolGrades: PK-5Distance: 0.6 mi
- 5/10Arbutus Middle SchoolGrades: 6-8Distance: 2.3 mi
- 8/10Catonsville High SchoolGrades: 9-12Distance: 1.6 mi
Schools provided by the listing agent
- District: Baltimore County Public Schools
Source: Bright MLS. This data may not be complete. We recommend contacting the local school district to confirm school assignments for this home.
Get a cash offer in 3 minutes
Find out how much your home could sell for in as little as 3 minutes with a no-obligation cash offer.
Estimated market value$473,200
Get a cash offer in 3 minutes
Find out how much your home could sell for in as little as 3 minutes with a no-obligation cash offer.
Estimated market value
$473,200
