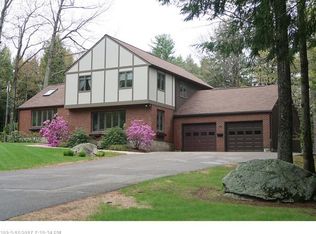A stunning setting comes with this 3 BR Cape. Cul-de-sac location in desirable Ganneston Park. Custom red birch kitchen, family room, sunroom, deck, pond, 2 car garage, 1st floor bedroom. This home is impeccable!
This property is off market, which means it's not currently listed for sale or rent on Zillow. This may be different from what's available on other websites or public sources.

