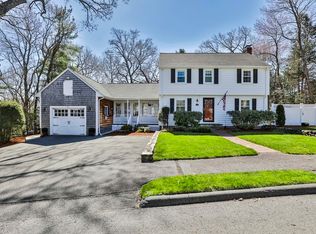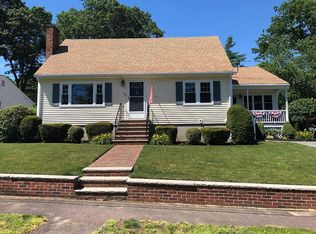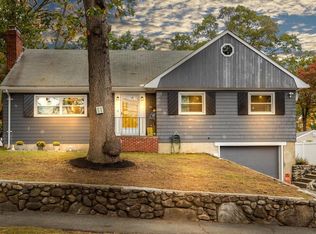Sold for $930,000
$930,000
10 Hillcrest Rd, Wakefield, MA 01880
4beds
2,978sqft
Single Family Residence
Built in 1965
9,683 Square Feet Lot
$1,048,800 Zestimate®
$312/sqft
$4,361 Estimated rent
Home value
$1,048,800
$996,000 - $1.11M
$4,361/mo
Zestimate® history
Loading...
Owner options
Explore your selling options
What's special
Great space, terrific flow, wonderful updates & outstanding location, this beautiful Colonial has it all! Handsome exterior boasts brick front, welcoming front porch & mature landscaping. Classic foyer leads to oversized front-to-back Living Room w/pretty FP & lots of natural light. Formal Dining Room offers corner cupboard & lovely Fr Doors. Gorgeous updated Kitchen is fantastic, consisting of 2 large rooms loaded with custom cabinetry including glass-front Hutch & roll-topped desk. Ample granite counters & large breakfast bar, SS appl. & AMAZING eating-area which is its own room loaded w/windows, including skylite & slider to large deck overlooking level fenced yard. 1st Floor Family Room & ½ Bath beautifully complete 1st level. Upstairs boasts 2 Full Bathrooms & 4 spacious Bedrooms including a Primary Suite. The finished LL offers Exercise Room, Playroom with 2nd Fireplace & great raw storage. 1 car-Garage, thermal windows, wood floors & so much more, nothing to do but move in!
Zillow last checked: 8 hours ago
Listing updated: July 18, 2023 at 07:03am
Listed by:
Angie's Home Team 617-538-6454,
North Star Realtors LLC 781-587-2942,
Angie Sciarappa 617-538-6454
Bought with:
Jim & Mike Savas Team
Berkshire Hathaway HomeServices Commonwealth Real Estate
Source: MLS PIN,MLS#: 73122121
Facts & features
Interior
Bedrooms & bathrooms
- Bedrooms: 4
- Bathrooms: 3
- Full bathrooms: 2
- 1/2 bathrooms: 1
Primary bedroom
- Features: Bathroom - 3/4, Flooring - Hardwood
- Level: Second
- Area: 182
- Dimensions: 14 x 13
Bedroom 2
- Features: Flooring - Hardwood
- Level: Second
- Area: 144
- Dimensions: 12 x 12
Bedroom 3
- Features: Flooring - Hardwood
- Level: Second
- Area: 108
- Dimensions: 12 x 9
Bedroom 4
- Features: Flooring - Hardwood
- Level: Second
- Area: 100
- Dimensions: 10 x 10
Primary bathroom
- Features: Yes
Bathroom 1
- Features: Bathroom - Half, Flooring - Stone/Ceramic Tile
- Level: First
Bathroom 2
- Features: Bathroom - Full, Bathroom - With Tub, Flooring - Stone/Ceramic Tile
- Level: Second
Bathroom 3
- Features: Bathroom - 3/4, Bathroom - With Shower Stall, Flooring - Stone/Ceramic Tile
- Level: Second
Dining room
- Features: Closet/Cabinets - Custom Built, Flooring - Hardwood, French Doors
- Level: First
- Area: 132
- Dimensions: 12 x 11
Family room
- Features: Flooring - Hardwood
- Level: First
- Area: 182
- Dimensions: 14 x 13
Kitchen
- Features: Closet/Cabinets - Custom Built, Flooring - Hardwood, Balcony / Deck, Countertops - Stone/Granite/Solid, French Doors, Breakfast Bar / Nook, Recessed Lighting, Remodeled, Stainless Steel Appliances, Lighting - Sconce, Half Vaulted Ceiling(s)
- Level: First
- Area: 204
- Dimensions: 17 x 12
Living room
- Features: Flooring - Hardwood
- Level: First
- Area: 299
- Dimensions: 23 x 13
Heating
- Baseboard, Oil, Fireplace(s)
Cooling
- None
Appliances
- Included: Electric Water Heater, Water Heater, Range, Dishwasher, Microwave, Refrigerator, Washer, Dryer
- Laundry: Electric Dryer Hookup, Washer Hookup
Features
- Cathedral Ceiling(s), Ceiling Fan(s), Vaulted Ceiling(s), Closet/Cabinets - Custom Built, Dining Area, Slider, Lighting - Sconce, Play Room, Exercise Room
- Flooring: Wood, Tile, Carpet, Flooring - Wall to Wall Carpet, Flooring - Hardwood
- Windows: Skylight, Insulated Windows
- Basement: Full,Finished
- Number of fireplaces: 2
- Fireplace features: Living Room
Interior area
- Total structure area: 2,978
- Total interior livable area: 2,978 sqft
Property
Parking
- Total spaces: 4
- Parking features: Attached, Paved Drive, Off Street
- Attached garage spaces: 1
- Uncovered spaces: 3
Features
- Patio & porch: Porch, Deck
- Exterior features: Balcony / Deck, Porch, Deck, Rain Gutters, Fenced Yard
- Fencing: Fenced/Enclosed,Fenced
Lot
- Size: 9,683 sqft
- Features: Level
Details
- Parcel number: M:00014B B:0004 P:000B51,823174
- Zoning: SR
Construction
Type & style
- Home type: SingleFamily
- Architectural style: Colonial
- Property subtype: Single Family Residence
Materials
- Frame
- Foundation: Concrete Perimeter
- Roof: Shingle
Condition
- Year built: 1965
Utilities & green energy
- Electric: Circuit Breakers, 100 Amp Service
- Sewer: Public Sewer
- Water: Public
- Utilities for property: for Electric Range, for Electric Dryer, Washer Hookup
Community & neighborhood
Security
- Security features: Security System
Community
- Community features: Public Transportation, Shopping, Tennis Court(s), Park, Walk/Jog Trails, Golf, Medical Facility, Laundromat, Bike Path, Conservation Area, Highway Access, Public School
Location
- Region: Wakefield
Price history
| Date | Event | Price |
|---|---|---|
| 7/17/2023 | Sold | $930,000+11.4%$312/sqft |
Source: MLS PIN #73122121 Report a problem | ||
| 6/14/2023 | Contingent | $835,000$280/sqft |
Source: MLS PIN #73122121 Report a problem | ||
| 6/8/2023 | Listed for sale | $835,000+59%$280/sqft |
Source: MLS PIN #73122121 Report a problem | ||
| 8/5/2005 | Sold | $525,000+98.1%$176/sqft |
Source: Public Record Report a problem | ||
| 10/28/1998 | Sold | $265,000$89/sqft |
Source: Public Record Report a problem | ||
Public tax history
| Year | Property taxes | Tax assessment |
|---|---|---|
| 2025 | $9,678 +3.9% | $852,700 +3% |
| 2024 | $9,311 +3.6% | $827,600 +8% |
| 2023 | $8,990 +4.7% | $766,400 +10% |
Find assessor info on the county website
Neighborhood: 01880
Nearby schools
GreatSchools rating
- 8/10Dolbeare Elementary SchoolGrades: K-4Distance: 0.1 mi
- 7/10Galvin Middle SchoolGrades: 5-8Distance: 1.5 mi
- 8/10Wakefield Memorial High SchoolGrades: 9-12Distance: 0.2 mi
Schools provided by the listing agent
- Middle: Galvin
- High: Wmhs
Source: MLS PIN. This data may not be complete. We recommend contacting the local school district to confirm school assignments for this home.
Get a cash offer in 3 minutes
Find out how much your home could sell for in as little as 3 minutes with a no-obligation cash offer.
Estimated market value$1,048,800
Get a cash offer in 3 minutes
Find out how much your home could sell for in as little as 3 minutes with a no-obligation cash offer.
Estimated market value
$1,048,800


