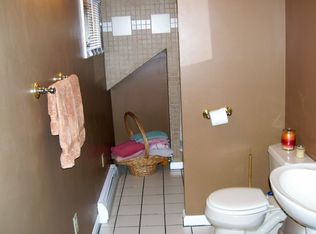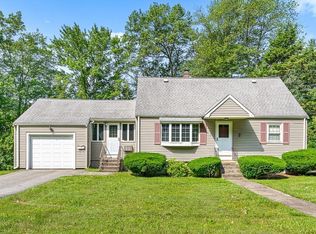Wonderful opportunity to own a 4 Room, 2 Bedroom, 1 Bath Log Cabin with full walk out basement on an oversized Lot. This unique opportunity affords the Buyer / Contractor to either build new or expand on this one of a kind home, within steps to the local downtown shops and bus routes. This is an Estate sale, home being sold 'As Is'.
This property is off market, which means it's not currently listed for sale or rent on Zillow. This may be different from what's available on other websites or public sources.

