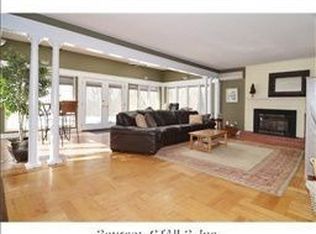Need space? This super spacious home has a flexible floor plan with space for everyone. The split level house design offers just 6 steps to different floors, and sliders to the back yard at all levels, feeling more like a sprawling ranch. The first floor has a large entry foyer and great flow for entertaining. The deck off the kitchen and master BR balcony overlook private yard and in-ground pool! A few steps down, the sun-filled den with sliders and a full bath could be a nice in-law suite. Plus there is another lower room with fireplace, wet bar, workbench, and sliders to a greenhouse that warms the house in the cooler months. Upstairs is a large master bedroom with private bath, dressing table, and sliders to a balcony. Two generously sized bedrooms share a full bath. You have to see how much space this home has to offer. The square footage does not include the lower level family room with pool table, open to the greenhouse/patio. It's definitely not a drive by!
This property is off market, which means it's not currently listed for sale or rent on Zillow. This may be different from what's available on other websites or public sources.

