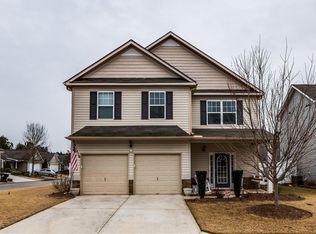Want to tour on your own? Click the "Show Yourself In" button on this home's RentProgress. You will be blown away by the stunning finishes in this 3 bedroom, 2.5 bathroom rental home in Hiram, GA! Not only does this home boast incredible curb appeal, but it also includes an open floor plan. Entertain guests in the inviting family room or out in the grassy backyard. The eat-in kitchen is a chef's dream, complete with an island and a full appliance package. There is no shortage of closet space in each of the three bedrooms and the elegant master bedroom also includes a private bath. Located in the Highland Falls community, which offers a pool, clubhouse, park and a playground for residents to enjoy. This home will rent quickly; apply online at RentProgress.com today! Note: The listed amenities may not be accurate. Please consult with a Progress Residential leasing agent to confirm the property will meet your individual needs.
This property is off market, which means it's not currently listed for sale or rent on Zillow. This may be different from what's available on other websites or public sources.
