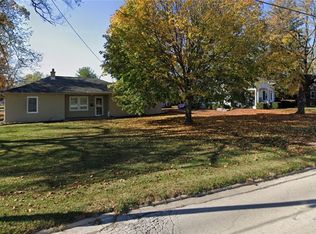Over 2200 Sq ft in this great ranch! Nice Open Floor Plan! Kitchen has updates. Updated windows & doors. Great Master Bedroom and Master Bath w/ Walk in Closet. Bamboo Flooring. Neutral Colors in Living and Family Room. Kitchen is open with lots of Room for entertaining and a large family room with a wet bar. 24 x 32 Garage has insulated walls finished out with OSB. 2 Storage Buildings. Garage Furnace does not work.
This property is off market, which means it's not currently listed for sale or rent on Zillow. This may be different from what's available on other websites or public sources.
