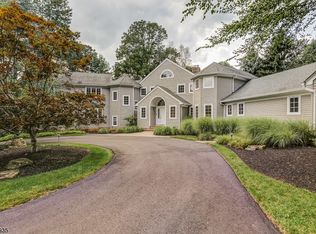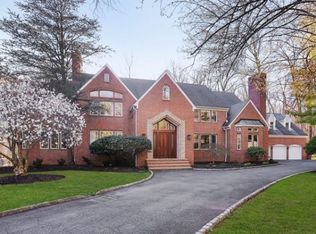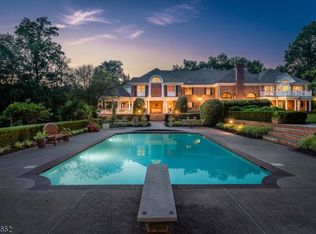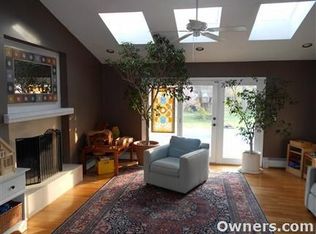ELEGANT ~ REDESIGNED ~ TIMELESS MOVE RIGHT INTO this beautifully appointed custom designed home. Perfectly located at the end of a cul-de-sac, this 5 Bedroom, 5.1 Bath colonial home sitting on 1.5 acres is waiting for you! The open flow and 12 ft ceilings on the 1st level allows for both ease of entertaining and comfortable everyday living in this immaculately cared for home. Enter the home through the grand two-story Foyer, flanked by a formal Living room and Dining room. A beautiful designed renovated gourmet Kitchen with high-end SS Wolfe and Sub-Zero appliances, granite counter tops and new pendant lighting completes this room. Enjoy the double sided brick fireplace from the Breakfast room or Family room. Newly added 1st floor en-suite Bedroom /Office is now located off the Family room. The RE-DESIGNED 2nd level now offers all hardwood floors, two full En-suite Bedrooms each with sitting rooms, custom large walk-in closets and new luxurious spa-like bathrooms featuring; jetted tubs, walk-in shower, dual sink vanities and water closets. Completing the 2nd level are two additional Bedrooms, a main bath and convenient walk-up attic. The FULL-FINISHED LOWER-LEVEL offers a Recreation room with built-ins, Office with built-in cabinets/shelving, a workout room and a full bath. The spacious enclosed porch and large rear deck is a great spot for relaxing and enjoying the private backyard. Within minutes to trains, highways, the new park and ride option just for Warren residents, TOP-RATED school systems and so much more. The PERFECT Home and Location
This property is off market, which means it's not currently listed for sale or rent on Zillow. This may be different from what's available on other websites or public sources.



