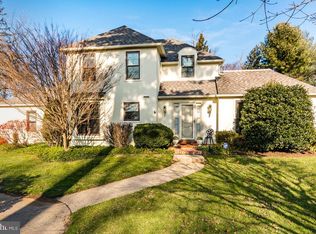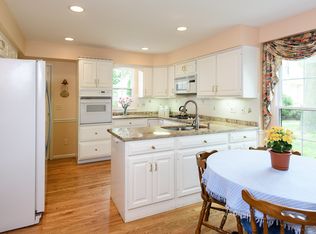Welcome to this beautifully renovated and immaculate home in Highfield, a unique community of homes in Wayne. This home offers a lovely Living Room, fireside Family Room with vaulted ceiling and doors to deck, and Dining Room that is open to the fabulous Kitchen with high end appliances, granite counters and custom cabinetry. The first floor Master Bedroom with beautiful new bath, the upscale Powder Room, and hardwood floors showcase the quality of this lovely home. The Second floor with 3 Bedrooms and full Bath complete this special home, and the two car attached garage with mudroom entrance illustrates the thoughtful design of the home. Located in the award winning Tredyffrin-Easttown School District, Highfield is adjacent to St. Davids Golf Club and is a short drive to Wayne, the train, Wegmans, and King of Prussia Mall. 2018-09-08
This property is off market, which means it's not currently listed for sale or rent on Zillow. This may be different from what's available on other websites or public sources.


