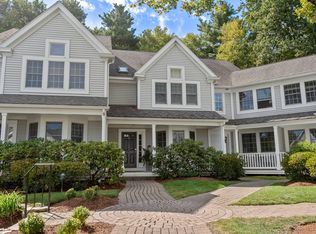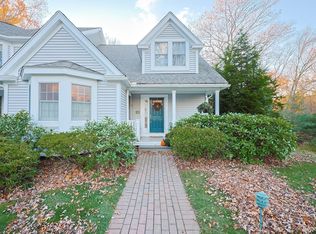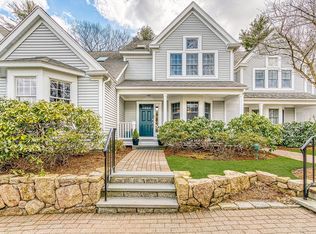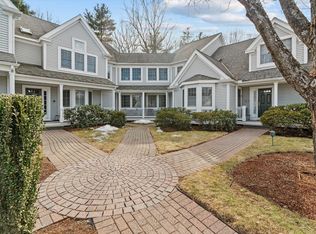As you approach the front porch of this move-in ready townhouse you will be amazed at the beauty of the courtyard area that welcomes you. The interior is equally as impressive with a bright open floor plan, 2 Master Suites (one on each floor) a two story foyer, 2 full / 1 half baths, loft, living room, dining area and an eat-in kitchen and finished basement. Feels like an end unit due to the angles in the back. Freshly painted interior with recently new furnace, new central air, new hot water heater and new beautiful stainless steel kitchen appliances. Enjoy barbecues on the private patio that looks out onto wooded conservation land, gardens and lawn. The one car detached garage is just steps away from the front door for easy access to and from your car through the courtyard. Conveniently located near the commuter rail, Routes 9,85,135,495 and the Mass Pike.
This property is off market, which means it's not currently listed for sale or rent on Zillow. This may be different from what's available on other websites or public sources.



