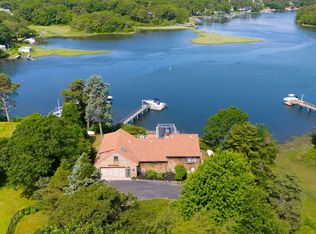~Water Front~Water Views~Dock with 2 floats, fresh water supply, electrical power for your boat up to 40' with deep water access on Bass River. Easy ride to Follins Pond/Mayfair Boat yard & Nantucket Sound & Ship Shops Marina. Enjoy the river for all its beauty that it has to offer including, gorgeous sunset cruises, water skiing/sports, fishing, clamming, wildlife & more...Lovingly maintained Cape with 5+ bedrooms & 5.5 baths, including 2 accessory apartments for family & guests. One unit is all self contained with full bath & kitchen over the 2 car garage & the other is in the lower level- both units have separate entry. Privacy & plush back yard with huge patio for BBQ's & entertaining friends & family, designated fire pit area , irrigation, out door shower, room for a pool & way way more!. 1st or 2nd floor Master bedrooms to choose from. Gorgeous open & bright chefs kitchen complete with 6 burner Viking gas stove, SS appliances, eat up bar with Corian counter tops, & wine cooler. Kitchen/Dining combo with Gas Fireplace. Large LR w/fireplace & DR both with hardwood flooring. This one has the trifecta, WF, WV, Dock. Call Today! You Will Be So Glad You Did!
This property is off market, which means it's not currently listed for sale or rent on Zillow. This may be different from what's available on other websites or public sources.
