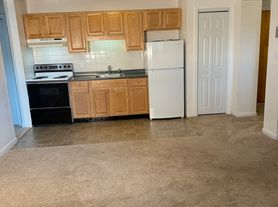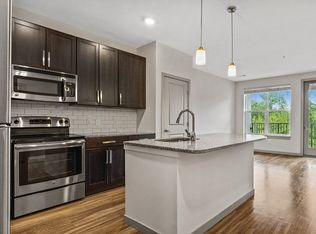Spectacular top-floor loft in a beautifully renovated, turn-of-century historic carriage house just steps from downtown Andover. This open-concept 2-bed+, 1-bath unit features soaring ceilings, skylights, exposed beams, wide plank hardwood floors, and crisp designer finishes throughout. High-end lighting fixtures, custom built-ins, and a flexible bonus space ideal for home office or storage elevate the appeal. The entire third floor is yours private, quiet, and full of light. Parking: one space during business hours, two spaces after hours. Modern systems and thoughtful restorations blend character with convenience. Walk to shops, cafes, restaurants, and the Andover commuter rail. Local favorites include the beautiful trails at Ward Reservation and Harold Parker State Forest, Andovers Farmer's market, and the historic charm of Main Street / Elm Street districts. Easy access to major routes and Boston commuter options. Central AC and heat included in rent.
12 month lease with flexibility (warmer season renewal)
Tenant pays electricity and optional cable internet, that's it!
Owner takes care of snow, landscaping, heat, and central AC.
First month, last month and security deposit all due at lease signing ($8985)
Pets negotiable
Only residential unit at the property
2nd and 3rd parking spots available after hours (~5PM-8AM)
No smoking is permitted
Apartment for rent
Accepts Zillow applications
$2,995/mo
10 High St STE 3, Andover, MA 01810
2beds
1,050sqft
This listing now includes required monthly fees in the total price. Learn more
Apartment
Available now
Cats, dogs OK
Air conditioner, central air
In unit laundry
Off street parking
Forced air
What's special
Top-floor loftHome officeExposed beamsCrisp designer finishesFlexible bonus spaceCustom built-insSoaring ceilings
- 20 days |
- -- |
- -- |
Travel times
Facts & features
Interior
Bedrooms & bathrooms
- Bedrooms: 2
- Bathrooms: 1
- Full bathrooms: 1
Rooms
- Room types: Office
Heating
- Forced Air
Cooling
- Air Conditioner, Central Air
Appliances
- Included: Dishwasher, Dryer, Freezer, Microwave, Oven, Refrigerator, Washer
- Laundry: In Unit
Features
- Flooring: Hardwood, Tile
Interior area
- Total interior livable area: 1,050 sqft
Property
Parking
- Parking features: Off Street
- Details: Contact manager
Features
- Exterior features: Cable not included in rent, Electricity not included in rent, Heating included in rent, Heating system: Forced Air, Internet not included in rent, Modern Renovation, Open Concept, Parking Available, Penthouse
Construction
Type & style
- Home type: Apartment
- Property subtype: Apartment
Building
Management
- Pets allowed: Yes
Community & HOA
Location
- Region: Andover
Financial & listing details
- Lease term: 1 Year
Price history
| Date | Event | Price |
|---|---|---|
| 11/2/2025 | Price change | $2,995-9.2%$3/sqft |
Source: Zillow Rentals | ||
| 10/30/2025 | Listed for rent | $3,300+94.1%$3/sqft |
Source: Zillow Rentals | ||
| 6/1/2018 | Listing removed | $1,700$2/sqft |
Source: Executive Real Estate #72276021 | ||
| 4/16/2018 | Price change | $1,700+6.3%$2/sqft |
Source: Executive Real Estate #72276021 | ||
| 1/31/2018 | Listed for rent | $1,600+6.7%$2/sqft |
Source: Executive Real Estate #72276021 | ||

