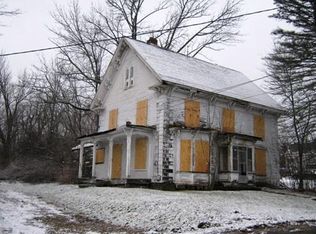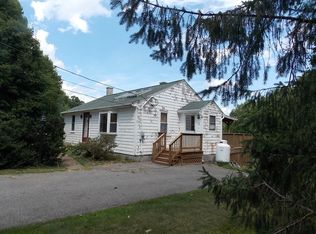Sold for $380,000 on 06/10/25
$380,000
10 High St, Hubbardston, MA 01452
4beds
1,493sqft
Single Family Residence
Built in 1880
0.5 Acres Lot
$387,300 Zestimate®
$255/sqft
$3,131 Estimated rent
Home value
$387,300
$356,000 - $422,000
$3,131/mo
Zestimate® history
Loading...
Owner options
Explore your selling options
What's special
Step into this charming 1880's cape home, brimming with character and charm! With 4 bedrooms and 2.5 baths, this home offers ample space for all. The first floor features stunning, lovingly restored Heart Pine floors that add warmth to the space. The inviting living room boasts a cozy wood stove, perfect for those chilly nights. The large kitchen offers plenty of space to cook and entertain. First floor laundry is another bonus. The primary offers a full ensuite, conveniently located on the first floor, provides a peaceful retreat with large jetted tub and separate shower, equipped with another room attached (5th bedroom?). Outdoors, you'll love the amazing screened-in back deck with a cathedral style ceiling, ideal for relaxing or hosting gatherings. Basement boasts updated 200 amp panel with generator set up, Buderus boiler, updated pressure tank, water softener, and newer h/w heater. Whether you’re entertaining or enjoying quiet moments, this home offers versatility and charm.
Zillow last checked: 8 hours ago
Listing updated: June 10, 2025 at 10:45am
Listed by:
Kelly Brown 978-413-2288,
ERA Key Realty Services - Worcester 508-853-0964
Bought with:
Evan Collins
eXp Realty
Source: MLS PIN,MLS#: 73363891
Facts & features
Interior
Bedrooms & bathrooms
- Bedrooms: 4
- Bathrooms: 3
- Full bathrooms: 2
- 1/2 bathrooms: 1
- Main level bathrooms: 2
- Main level bedrooms: 2
Primary bedroom
- Features: Bathroom - Full, Closet, Closet/Cabinets - Custom Built, Flooring - Wood
- Level: Main,First
Bedroom 2
- Features: Closet, Flooring - Wood
- Level: Main,First
Bedroom 3
- Level: Second
Bedroom 4
- Level: Second
Bedroom 5
- Level: Second
Primary bathroom
- Features: Yes
Bathroom 1
- Features: Bathroom - Full, Bathroom - With Tub & Shower, Jacuzzi / Whirlpool Soaking Tub
- Level: Main,First
Bathroom 2
- Features: Bathroom - Half, Dryer Hookup - Electric, Washer Hookup
- Level: Main,First
Bathroom 3
- Features: Bathroom - Full, Bathroom - With Tub & Shower
- Level: Second
Dining room
- Features: Closet, Flooring - Wood
- Level: Main,First
Kitchen
- Features: Flooring - Laminate
- Level: Main,First
Living room
- Features: Wood / Coal / Pellet Stove, Flooring - Wood, High Speed Internet Hookup
- Level: Main,First
Heating
- Baseboard, Oil, Wood Stove
Cooling
- None
Appliances
- Laundry: First Floor, Washer Hookup
Features
- Internet Available - Broadband
- Flooring: Wood, Tile, Vinyl, Carpet, Hardwood
- Windows: Insulated Windows
- Basement: Full,Walk-Out Access,Dirt Floor,Concrete,Unfinished
- Has fireplace: No
Interior area
- Total structure area: 1,493
- Total interior livable area: 1,493 sqft
- Finished area above ground: 1,493
Property
Parking
- Total spaces: 4
- Parking features: Off Street
- Uncovered spaces: 4
Features
- Patio & porch: Porch, Screened, Covered
- Exterior features: Porch, Porch - Screened, Covered Patio/Deck
Lot
- Size: 0.50 Acres
- Features: Cleared, Gentle Sloping
Details
- Parcel number: 1551234
- Zoning: RA
Construction
Type & style
- Home type: SingleFamily
- Architectural style: Cape
- Property subtype: Single Family Residence
Materials
- Frame
- Foundation: Concrete Perimeter, Block, Stone, Brick/Mortar
- Roof: Shingle
Condition
- Year built: 1880
Utilities & green energy
- Electric: 200+ Amp Service
- Sewer: Private Sewer
- Water: Private
- Utilities for property: for Gas Range, Washer Hookup
Community & neighborhood
Community
- Community features: Sidewalks
Location
- Region: Hubbardston
Other
Other facts
- Road surface type: Paved
Price history
| Date | Event | Price |
|---|---|---|
| 6/10/2025 | Sold | $380,000-3.1%$255/sqft |
Source: MLS PIN #73363891 | ||
| 5/13/2025 | Contingent | $392,000$263/sqft |
Source: MLS PIN #73363891 | ||
| 4/24/2025 | Listed for sale | $392,000+553.3%$263/sqft |
Source: MLS PIN #73363891 | ||
| 2/8/1999 | Sold | $60,000$40/sqft |
Source: Public Record | ||
Public tax history
| Year | Property taxes | Tax assessment |
|---|---|---|
| 2025 | $3,073 +5.3% | $263,100 +6.3% |
| 2024 | $2,918 +37.6% | $247,500 +52.1% |
| 2023 | $2,120 -6.9% | $162,700 |
Find assessor info on the county website
Neighborhood: 01452
Nearby schools
GreatSchools rating
- 7/10Hubbardston Center SchoolGrades: PK-5Distance: 0.4 mi
- 4/10Quabbin Regional Middle SchoolGrades: 6-8Distance: 7.7 mi
- 4/10Quabbin Regional High SchoolGrades: 9-12Distance: 7.7 mi
Schools provided by the listing agent
- Elementary: Hubb Ctr School
- Middle: Quabbin
- High: Quabbin
Source: MLS PIN. This data may not be complete. We recommend contacting the local school district to confirm school assignments for this home.

Get pre-qualified for a loan
At Zillow Home Loans, we can pre-qualify you in as little as 5 minutes with no impact to your credit score.An equal housing lender. NMLS #10287.
Sell for more on Zillow
Get a free Zillow Showcase℠ listing and you could sell for .
$387,300
2% more+ $7,746
With Zillow Showcase(estimated)
$395,046
