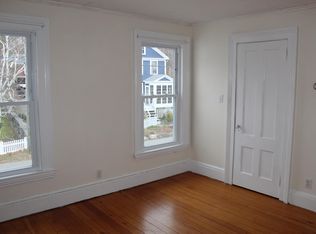One of the few 4 family houses in the area. This building has (2) two bedroom units and (2) one bedroom units. Oil heat provided by Buderus boiler. Public water and sewer connected. Good rental history. Walk to library, restaurants, supermarket, pharmacy, bank and shops. Short drive to Rt. 9 north to Hartford/Springfield. About 10 minutes to I-95 by way of Rt. 9.
This property is off market, which means it's not currently listed for sale or rent on Zillow. This may be different from what's available on other websites or public sources.

