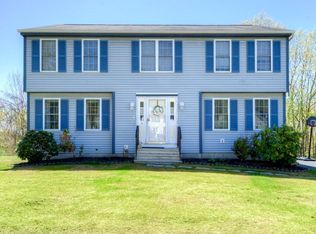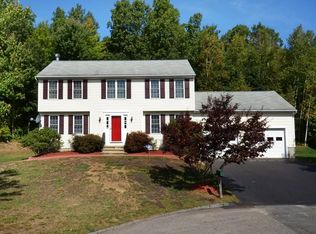Sought After Neighborhood. Terrific value in excellent condition. Landscaped fenced yard. added feature shed. Walk in Master with Custom Closetry. Large Bedrooms with lots of closet space. First floor half bath, Open floor Plan. Almost new kitchen appliances. Formal Dining room, along with large eat in kitch. Gas fireplace in living/family room. Gas Dryer (or) Electric...Gas Stove (or) Electric Additionally oversized two car garage, pleanty of storage room. Wonderful finished lower level with heat and A/C Beautiful Master Bath, modern tiled shower and double vanity. Wonderful Neighborhood, House sits at the end of the Cul de Sac. New A/C as of 723/2020 - Soaking Sink in Laundry Area. Open Flo - Sunny and Bright
This property is off market, which means it's not currently listed for sale or rent on Zillow. This may be different from what's available on other websites or public sources.

