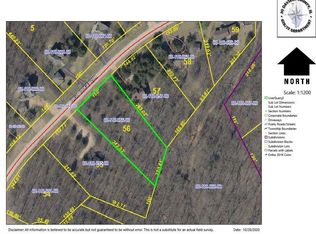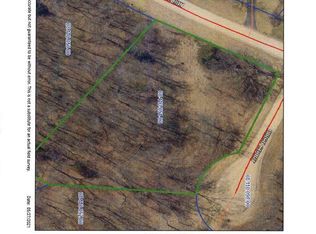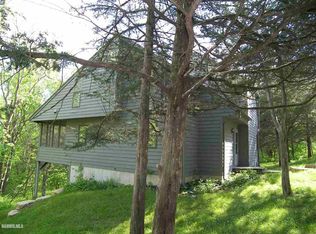Peace and quiet abound in this rustic 3-bedroom/1-office/3.5-bath home with a rental license! This spacious home sits in a densely wooded area for tons of privacy while offering a contemporary, main-floor living space with all the modern conveniences. Upon entering, you see the gorgeous floor-to-ceiling, stone woodburning fireplace in the living room surrounded by windows that overlook the wooded hillside. Knotty pine wainscoting, wrapped beams, and a wood-clad, vaulted ceiling gives fantastic warmth and charm to the open living, dining, and kitchen areas. The kitchen features an abundance of storage with multi-level shaker cabinets. Decorative Corian is found on the kitchen island, counters, and backsplash. The main level also includes the master bedroom and bath, tiled entryway, and powder room. The lower level includes a spacious family room with a second wood-burning fireplace, two bedrooms (each with an attached bath), an office, and a laundry room. Each bedroom has sliding doors that open to spacious decks with an additional deck off the dining room. A multi-level, screened-in porch connects from the dining room/kitchen to the lower-level deck, with a hot tub at mid-level. The transferable rental license is available for added income - home is being sold furnished (with some exclusion) to be easily transferred via separate bill of sale at closing. Come and start enjoying all the amenities of the Galena Territory homeowners association such as the marina, indoor and outdoor pools, fitness club, tennis and basketball courts, and the Shenandoah Riding Center. (ms12)
This property is off market, which means it's not currently listed for sale or rent on Zillow. This may be different from what's available on other websites or public sources.



