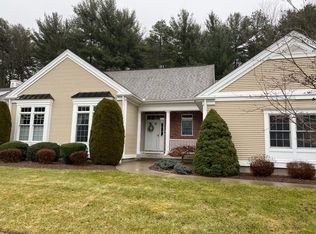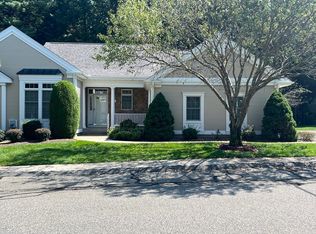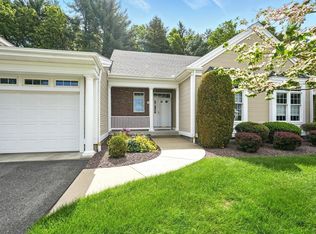Sold for $610,000 on 12/18/24
$610,000
10 High Pine Cir, Wilbraham, MA 01095
3beds
3,436sqft
Condominium, Townhouse
Built in 1999
-- sqft lot
$628,400 Zestimate®
$178/sqft
$3,996 Estimated rent
Home value
$628,400
$597,000 - $666,000
$3,996/mo
Zestimate® history
Loading...
Owner options
Explore your selling options
What's special
Enjoy a premiere location and maintenance free living at its finest in this immaculate end unit townhouse. This delightful 3 bed, 2 full & 2 half bath home offers high end finishes and custom updates throughout! Entertainers will delight in this open floor plan which includes an updated kitchen w/granite countertops & back splash that open to a formal dining room w/custom board & batten & a spacious living room w/built-ins, a gas fireplace, vaulted ceilings & skylights. The spacious owners suite hosts an updated full bath & walk in closet. The main floor wraps up with a half bath and 3 season porch which leads to a trex deck and private yard. Upstairs you will find a bright loft with two generously sized bedrooms and a full shared bath. The lower level is partially finished w/ new flooring, a newly renovated half bath, family room w/gas fireplace and a rec space ideal for a home office, gym, hobbies or multi-generational living. Impeccably maintained and updated, this home is a gem!
Zillow last checked: 8 hours ago
Listing updated: December 18, 2024 at 10:36am
Listed by:
Beth Hopkins 413-218-5549,
Coldwell Banker Realty 860-668-3102
Bought with:
Stephanie Lachapelle
Compass
Source: MLS PIN,MLS#: 73300727
Facts & features
Interior
Bedrooms & bathrooms
- Bedrooms: 3
- Bathrooms: 4
- Full bathrooms: 2
- 1/2 bathrooms: 2
- Main level bedrooms: 1
Primary bedroom
- Features: Bathroom - Full, Bathroom - Double Vanity/Sink, Walk-In Closet(s), Flooring - Hardwood
- Level: Main,First
- Area: 273
- Dimensions: 21 x 13
Bedroom 2
- Features: Closet, Flooring - Hardwood
- Level: Second
- Area: 240
- Dimensions: 12 x 20
Bedroom 3
- Features: Closet, Flooring - Hardwood
- Level: Second
- Area: 234
- Dimensions: 13 x 18
Primary bathroom
- Features: Yes
Dining room
- Features: Coffered Ceiling(s), Flooring - Hardwood, Open Floorplan, Remodeled, Decorative Molding
- Level: First
- Area: 132
- Dimensions: 12 x 11
Family room
- Features: Closet/Cabinets - Custom Built, Flooring - Vinyl, Wet Bar
- Level: Basement
- Area: 368.75
- Dimensions: 29.5 x 12.5
Kitchen
- Features: Flooring - Hardwood, Dining Area, Countertops - Stone/Granite/Solid, Cabinets - Upgraded, Recessed Lighting, Remodeled, Stainless Steel Appliances
- Level: First
- Area: 170.5
- Dimensions: 15.5 x 11
Living room
- Features: Skylight, Vaulted Ceiling(s), Closet/Cabinets - Custom Built, Flooring - Hardwood, Deck - Exterior, Open Floorplan, Recessed Lighting, Remodeled
- Level: Main,First
- Area: 545.75
- Dimensions: 18.5 x 29.5
Heating
- Forced Air, Natural Gas
Cooling
- Central Air
Appliances
- Laundry: Bathroom - Half, Flooring - Stone/Ceramic Tile, In Basement
Features
- Ceiling Fan(s), Sun Room, Bonus Room, Central Vacuum
- Flooring: Tile, Hardwood, Vinyl / VCT, Flooring - Stone/Ceramic Tile, Vinyl
- Doors: Insulated Doors, Storm Door(s)
- Windows: Insulated Windows
- Has basement: Yes
- Number of fireplaces: 2
- Fireplace features: Family Room, Living Room
Interior area
- Total structure area: 3,436
- Total interior livable area: 3,436 sqft
Property
Parking
- Total spaces: 4
- Parking features: Garage
- Garage spaces: 2
- Uncovered spaces: 2
Details
- Parcel number: 3996258
- Zoning: R
Construction
Type & style
- Home type: Townhouse
- Property subtype: Condominium, Townhouse
Materials
- Frame
- Roof: Shingle
Condition
- Year built: 1999
Utilities & green energy
- Electric: Circuit Breakers
- Sewer: Public Sewer
- Water: Public
Green energy
- Energy efficient items: Thermostat
Community & neighborhood
Community
- Community features: Public Transportation, Shopping, Tennis Court(s), Park, Walk/Jog Trails, Stable(s), Golf, Medical Facility, Conservation Area, House of Worship, Private School, Public School
Location
- Region: Wilbraham
HOA & financial
HOA
- HOA fee: $602 monthly
- Services included: Insurance, Maintenance Structure, Road Maintenance, Maintenance Grounds, Snow Removal, Trash
Price history
| Date | Event | Price |
|---|---|---|
| 12/18/2024 | Sold | $610,000+10.9%$178/sqft |
Source: MLS PIN #73300727 | ||
| 10/16/2024 | Contingent | $549,900$160/sqft |
Source: MLS PIN #73300727 | ||
| 10/10/2024 | Listed for sale | $549,900+39.2%$160/sqft |
Source: MLS PIN #73300727 | ||
| 7/24/2019 | Sold | $395,000-1.2%$115/sqft |
Source: Public Record | ||
| 6/11/2019 | Pending sale | $399,900$116/sqft |
Source: Rovithis Realty, LLC #72484003 | ||
Public tax history
| Year | Property taxes | Tax assessment |
|---|---|---|
| 2025 | $9,616 +22.5% | $537,800 +26.7% |
| 2024 | $7,853 +1.7% | $424,500 +2.8% |
| 2023 | $7,723 -5.3% | $413,000 +3.8% |
Find assessor info on the county website
Neighborhood: 01095
Nearby schools
GreatSchools rating
- 5/10Stony Hill SchoolGrades: 2-3Distance: 1.8 mi
- 5/10Wilbraham Middle SchoolGrades: 6-8Distance: 1.4 mi
- 8/10Minnechaug Regional High SchoolGrades: 9-12Distance: 2.2 mi

Get pre-qualified for a loan
At Zillow Home Loans, we can pre-qualify you in as little as 5 minutes with no impact to your credit score.An equal housing lender. NMLS #10287.
Sell for more on Zillow
Get a free Zillow Showcase℠ listing and you could sell for .
$628,400
2% more+ $12,568
With Zillow Showcase(estimated)
$640,968

